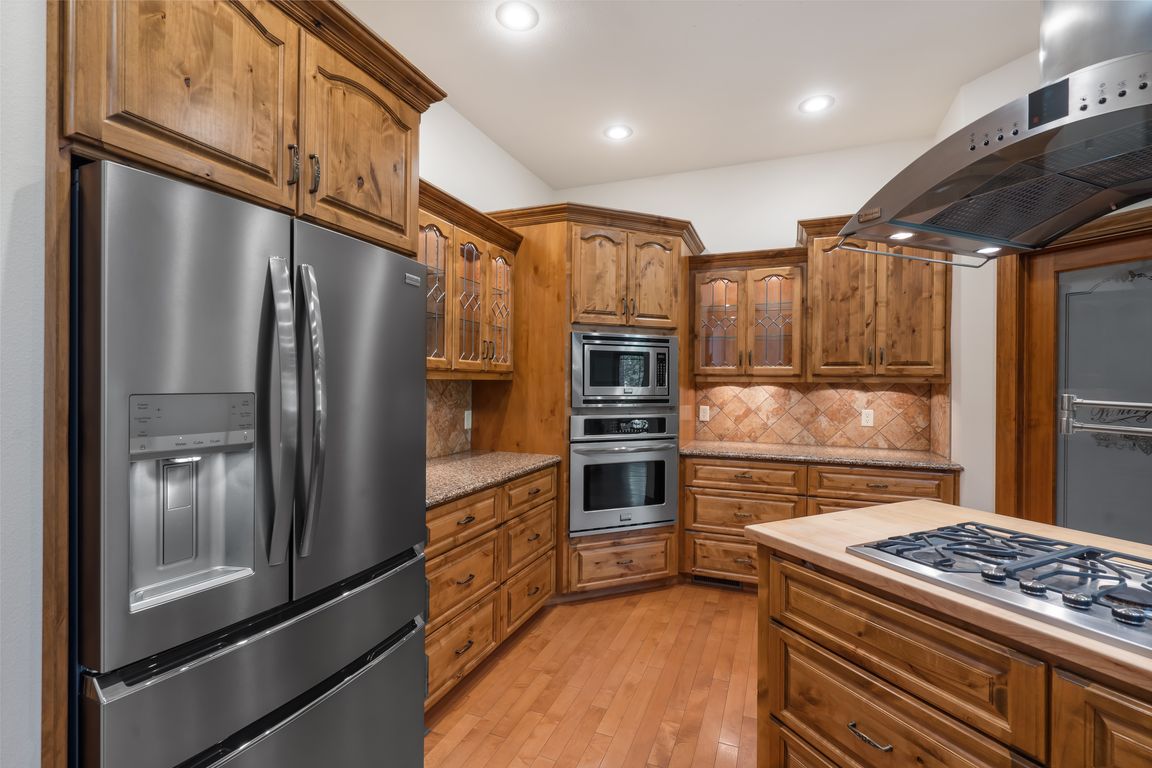
ActivePrice cut: $20K (10/7)
$755,000
3beds
3,303sqft
744 Seven Pines Drive, Saddlebrooke, MO 65630
3beds
3,303sqft
Single family residence
Built in 2010
2.47 Acres
4 Attached garage spaces
$229 price/sqft
$570 annually HOA fee
What's special
Gaslog fireplaceRedbud treesPartially finished basementFinished officeInstant hot waterLandscaped yardCambria quartz counters
Discover this exquisite custom-built home in the scenic Saddlebrooke community, perfectly nestled between Springfield and Branson in the heart of the Ozarks. Offering approximately 3,064 square feet on the main level, plus a full, partially finished basement, this beautifully maintained residence features 3 bedrooms, 3.5 baths, a main floor study, formal ...
- 91 days |
- 562 |
- 11 |
Source: SOMOMLS,MLS#: 60299236
Travel times
Kitchen
Living Room
Primary Bedroom
Zillow last checked: 7 hours ago
Listing updated: October 07, 2025 at 03:11pm
Listed by:
Donna Cleous 417-823-2300,
Murney Associates - Primrose
Source: SOMOMLS,MLS#: 60299236
Facts & features
Interior
Bedrooms & bathrooms
- Bedrooms: 3
- Bathrooms: 4
- Full bathrooms: 3
- 1/2 bathrooms: 1
Rooms
- Room types: Master Bedroom, Storm Shelter, Pantry, Office, Family Room
Heating
- Other, Heat Pump Dual Fuel, Electric, Propane
Cooling
- Central Air, Ceiling Fan(s), Zoned
Appliances
- Included: Dishwasher, Propane Cooktop, Pot Filler, Propane Water Heater, Convection Oven, Built-In Electric Oven, Dryer, Washer, Exhaust Fan, Microwave, Water Softener Owned, Disposal
- Laundry: Main Level
Features
- Quartz Counters, Crown Molding, High Ceilings, Tray Ceiling(s), Walk-In Closet(s), Walk-in Shower, Wired for Sound
- Flooring: Carpet, Tile, Hardwood
- Windows: Skylight(s), Window Coverings, Double Pane Windows, Window Treatments
- Basement: Concrete,Sump Pump,Interior Entry,Walk-Up Access,Partially Finished,Exterior Entry,Bath/Stubbed,Full
- Attic: Partially Floored,Pull Down Stairs
- Has fireplace: Yes
- Fireplace features: Bedroom, Blower Fan, Propane, Two or More, Tile, Stone, Living Room
Interior area
- Total structure area: 6,128
- Total interior livable area: 3,303 sqft
- Finished area above ground: 3,064
- Finished area below ground: 239
Video & virtual tour
Property
Parking
- Total spaces: 4
- Parking features: Circular Driveway, Oversized, Garage Faces Side, Garage Faces Front, Garage Door Opener
- Attached garage spaces: 4
- Has uncovered spaces: Yes
Accessibility
- Accessibility features: Accessible Hallway(s), Exterior Wheelchair Lift, Accessible Washer/Dryer
Features
- Levels: One
- Stories: 1
- Patio & porch: Patio, Front Porch, Screened
- Exterior features: Rain Gutters
- Has view: Yes
- View description: Panoramic
Lot
- Size: 2.47 Acres
- Features: Sprinklers In Front, Sprinklers In Rear, Dead End Street, Level, Landscaped, Cul-De-Sac
Details
- Parcel number: 210736004006009024
- Other equipment: Generator, TV Antenna
Construction
Type & style
- Home type: SingleFamily
- Property subtype: Single Family Residence
Materials
- Stucco, Brick
- Roof: Composition
Condition
- Year built: 2010
Utilities & green energy
- Sewer: Septic Tank, Community Sewer
- Water: Public, Shared Well
Green energy
- Energy efficient items: Thermostat, High Efficiency - 90%+
Community & HOA
Community
- Security: Security System, Smoke Detector(s), Carbon Monoxide Detector(s)
- Subdivision: Saddlebrooke
HOA
- Services included: Play Area, Clubhouse, Basketball Court, Walking Trails, Tennis Court(s), Pool, Snow Removal, Common Area Maintenance
- HOA fee: $570 annually
- HOA phone: 636-277-0647
Location
- Region: Saddlebrooke
Financial & listing details
- Price per square foot: $229/sqft
- Tax assessed value: $473,700
- Annual tax amount: $5,256
- Date on market: 7/10/2025
- Listing terms: Cash,VA Loan,FHA,Conventional
- Road surface type: Asphalt