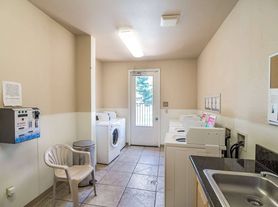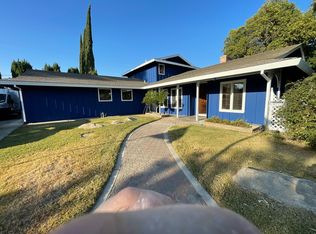Available now. This brand new DR Horton features 9' ceilings with an open-style living room, great room and kitchen area features laminate flooring. The living room also features a ceiling fan. The kitchen features shaker-style cabinetry, quartz countertops, a walk-in pantry, a center island with pendant lighting and stainless-steel appliances including a range, microwave and dishwasher. Black finishes are standard throughout the home. The main suite offers privacy with an adjoining bathroom, dual vanity sinks and a large walk-in closet. All the bedroom feature carpet. Two of the bedrooms are connected by a Jack and Jill bathroom which features double sinks. The backyard features a concrete patio with artificial turf.
Owner pays for solar. Tenant pays for water, sewer, garbage and utilities. Tenant is responsible for maintaining the landscaping. Renter's insurance is required. Pets allowed. No smoking.
All Merced Stanislaus County Property Management residents are enrolled in the Resident Benefits Package (RBP) for $40.95/month which includes renters insurance, credit building to help boost your credit score with timely rent payments, $1M Identity Protection, HVAC air filter delivery, move-in concierge service making utility connection and home service setup a breeze during your move-in, our best-in-class resident rewards program, and much more! More details upon application.
House for rent
$2,300/mo
744 Stephanie Dr, Merced, CA 95348
4beds
1,842sqft
Price may not include required fees and charges.
Single family residence
Available now
Cats, dogs OK
What's special
Shaker-style cabinetryJack and jill bathroomLarge walk-in closetQuartz countertopsCeiling fanStainless-steel appliancesArtificial turf
- 57 days |
- -- |
- -- |
Travel times
Looking to buy when your lease ends?
Consider a first-time homebuyer savings account designed to grow your down payment with up to a 6% match & a competitive APY.
Facts & features
Interior
Bedrooms & bathrooms
- Bedrooms: 4
- Bathrooms: 3
- Full bathrooms: 3
Features
- Walk In Closet
Interior area
- Total interior livable area: 1,842 sqft
Video & virtual tour
Property
Parking
- Details: Contact manager
Features
- Exterior features: Garbage not included in rent, Sewage not included in rent, Walk In Closet, Water not included in rent
Construction
Type & style
- Home type: SingleFamily
- Property subtype: Single Family Residence
Community & HOA
Location
- Region: Merced
Financial & listing details
- Lease term: 1 Year
Price history
| Date | Event | Price |
|---|---|---|
| 10/23/2025 | Price change | $2,300-4.2%$1/sqft |
Source: Zillow Rentals | ||
| 10/14/2025 | Price change | $2,400-5.9%$1/sqft |
Source: Zillow Rentals | ||
| 10/3/2025 | Price change | $2,550+8.5%$1/sqft |
Source: Zillow Rentals | ||
| 9/24/2025 | Listed for rent | $2,350$1/sqft |
Source: Zillow Rentals | ||
| 7/29/2025 | Listing removed | $484,990$263/sqft |
Source: | ||

