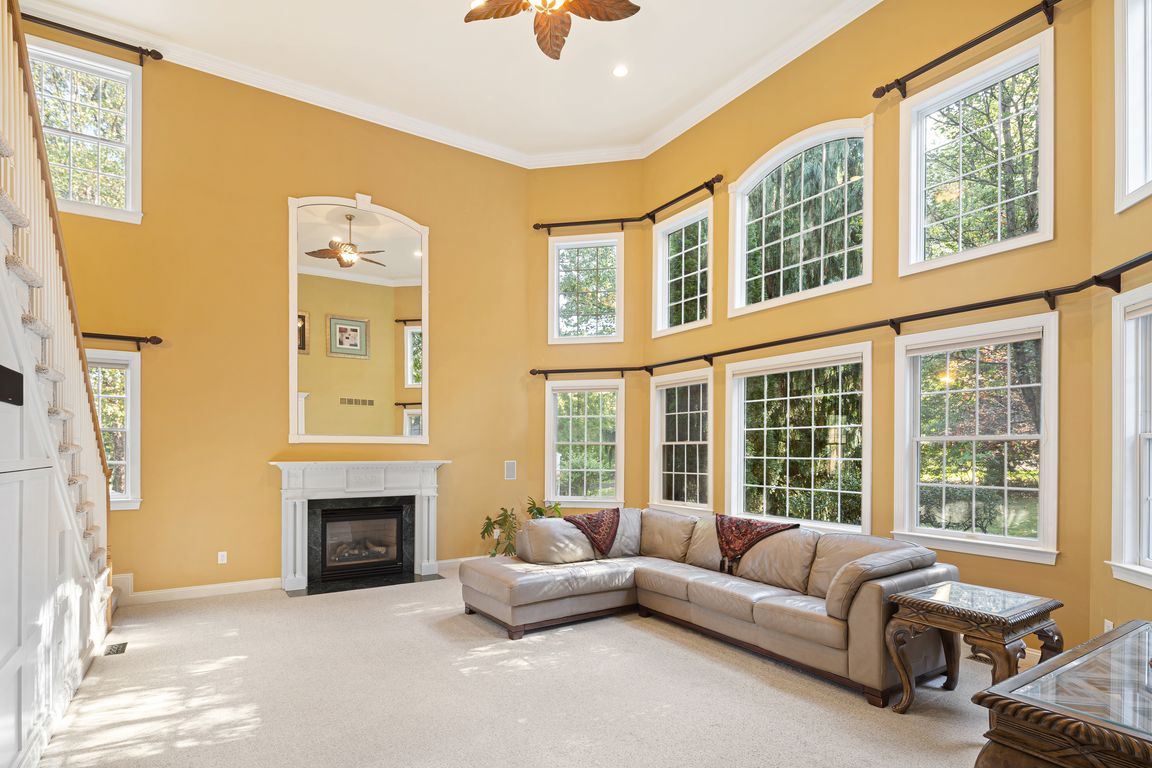
For sale
$1,200,000
5beds
5,208sqft
744 Tennis Ave, Ambler, PA 19002
5beds
5,208sqft
Single family residence
Built in 2001
0.81 Acres
3 Attached garage spaces
$230 price/sqft
What's special
Double-sided fireplaceFull barCustom handcrafted wood built-insPrivate water closetFinished lower levelJacuzzi tubExpansive floor-to-ceiling windows
Sophisticated Private Estate on 0.81 Acres in Prestigious Ambler. Stunning custom-built estate that seamlessly merges classic sophistication with modern luxury and absolute privacy. Situated on a lush, tree-lined 0.81-acre parcel in the esteemed Upper Dublin School District, this extraordinary 5-bedroom, 4.5-bathroom residence spans over 5,200 square feet of meticulously curated living ...
- 1 day |
- 622 |
- 22 |
Likely to sell faster than
Source: Bright MLS,MLS#: PAMC2155756
Travel times
Living Room
Kitchen
Primary Bedroom
Zillow last checked: 7 hours ago
Listing updated: October 08, 2025 at 12:57pm
Listed by:
Darcy Scollin 215-285-6198,
OCF Realty LLC - Philadelphia (215) 735-7368,
Listing Team: The Silva Group
Source: Bright MLS,MLS#: PAMC2155756
Facts & features
Interior
Bedrooms & bathrooms
- Bedrooms: 5
- Bathrooms: 5
- Full bathrooms: 4
- 1/2 bathrooms: 1
- Main level bathrooms: 1
Basement
- Area: 1500
Heating
- Forced Air, Natural Gas
Cooling
- Central Air, Electric
Appliances
- Included: Microwave, Built-In Range, Dishwasher, Disposal, Double Oven, Energy Efficient Appliances, Cooktop, Refrigerator, Gas Water Heater
- Laundry: Main Level
Features
- Additional Stairway, Bar, Soaking Tub, Bathroom - Stall Shower, Breakfast Area, Built-in Features, Ceiling Fan(s), Crown Molding, Curved Staircase, Dining Area, Family Room Off Kitchen, Open Floorplan, Eat-in Kitchen, Kitchen - Gourmet, Kitchen Island, Pantry, Recessed Lighting, Sound System, Wainscotting, Walk-In Closet(s), Wine Storage
- Flooring: Carpet, Wood
- Basement: Finished,Walk-Out Access,Interior Entry,Heated
- Number of fireplaces: 2
- Fireplace features: Double Sided, Electric, Gas/Propane
Interior area
- Total structure area: 5,208
- Total interior livable area: 5,208 sqft
- Finished area above ground: 3,708
- Finished area below ground: 1,500
Video & virtual tour
Property
Parking
- Total spaces: 11
- Parking features: Garage Faces Side, Garage Door Opener, Inside Entrance, Driveway, Attached
- Attached garage spaces: 3
- Uncovered spaces: 8
Accessibility
- Accessibility features: None
Features
- Levels: Two
- Stories: 2
- Patio & porch: Patio
- Exterior features: Barbecue, Lighting, Extensive Hardscape, Flood Lights
- Has private pool: Yes
- Pool features: Fenced, Heated, In Ground, Private
- Has spa: Yes
- Spa features: Bath, Hot Tub
Lot
- Size: 0.81 Acres
- Dimensions: 232.00 x 0.00
Details
- Additional structures: Above Grade, Below Grade
- Parcel number: 540015409107
- Zoning: RES
- Special conditions: Standard
Construction
Type & style
- Home type: SingleFamily
- Architectural style: Colonial
- Property subtype: Single Family Residence
Materials
- Stucco
- Foundation: Concrete Perimeter
- Roof: Shingle
Condition
- Excellent,Very Good
- New construction: No
- Year built: 2001
Utilities & green energy
- Sewer: Public Sewer
- Water: Public
Community & HOA
Community
- Security: Fire Sprinkler System
- Subdivision: None Available
HOA
- Has HOA: No
Location
- Region: Ambler
- Municipality: UPPER DUBLIN TWP
Financial & listing details
- Price per square foot: $230/sqft
- Tax assessed value: $423,780
- Annual tax amount: $21,185
- Date on market: 10/8/2025
- Listing agreement: Exclusive Right To Sell
- Inclusions: All Kitchen Appliances, Washer, Dryer, Bar In The Basement
- Exclusions: Refrigerator In The Basement, Gazebo
- Ownership: Fee Simple