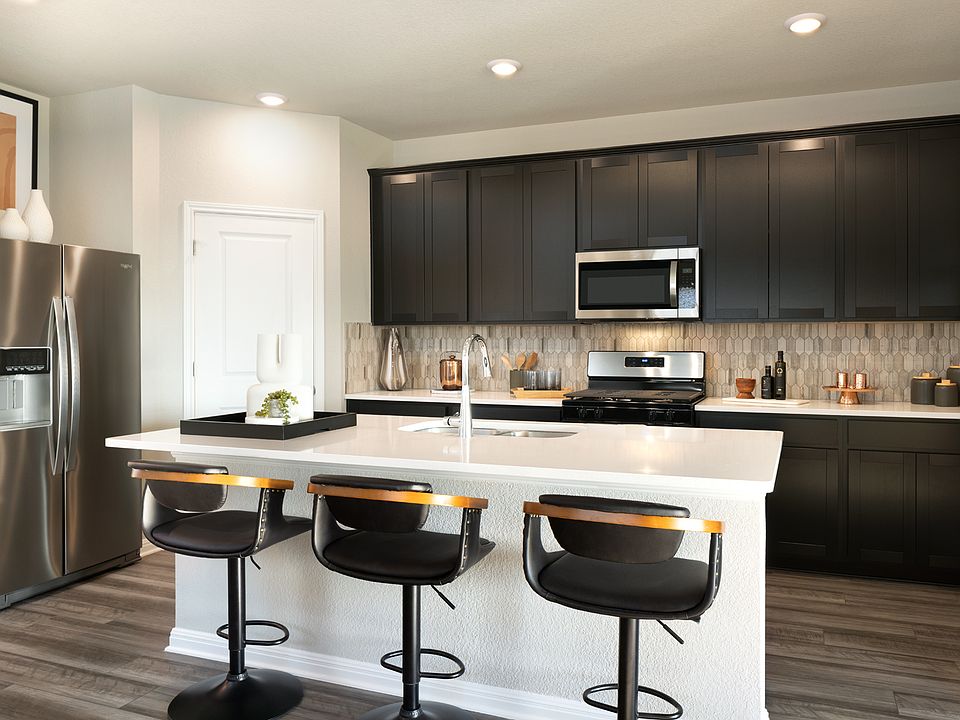Brand new, energy-efficient home available Nov 2025! Fire up the grill and enjoy dinner on the covered back patio. Linen cabinets with black pearl granite countertops, warm beige EVP flooring, and warm multi-tone taupe carpet in our Chic package. Prairie Winds, a dynamic community in the highly rated Hutto ISD, combines native landscaping with modern touches, creating a stunning environment inspired by the Texas Blackland Prairie. Whether you’re relaxing at the resort-style pool or staying active at the basketball and pickleball courts, Prairie Winds provides the perfect blend of comfort and nature for a truly elevated lifestyle. Each of our homes is built with innovative, energy-efficient features designed to help you enjoy more savings, better health, real comfort and peace of mind.
Active
Special offer
$333,140
744 Universal Dr, Hutto, TX 78634
3beds
1,363sqft
Single Family Residence
Built in 2025
6,272.64 Square Feet Lot
$331,000 Zestimate®
$244/sqft
$-- HOA
What's special
Warm multi-tone taupe carpetWarm beige evp flooringBlack pearl granite countertopsCovered back patioNative landscapingLinen cabinets
- 18 days |
- 52 |
- 1 |
Zillow last checked: 7 hours ago
Listing updated: October 23, 2025 at 10:36pm
Listed by:
Patrick McGrath (512) 629-4581,
Meritage Homes Realty
Source: Unlock MLS,MLS#: 7607510
Travel times
Schedule tour
Select your preferred tour type — either in-person or real-time video tour — then discuss available options with the builder representative you're connected with.
Facts & features
Interior
Bedrooms & bathrooms
- Bedrooms: 3
- Bathrooms: 2
- Full bathrooms: 2
- Main level bedrooms: 3
Primary bedroom
- Features: Walk-In Closet(s)
- Level: Main
Primary bathroom
- Features: Walk-in Shower
- Level: Main
Kitchen
- Features: Kitchen Island
- Level: Main
Heating
- ENERGY STAR Qualified Equipment
Cooling
- ENERGY STAR Qualified Equipment
Appliances
- Included: Refrigerator
Features
- Kitchen Island, Primary Bedroom on Main
- Flooring: Laminate
- Windows: Blinds
Interior area
- Total interior livable area: 1,363 sqft
Property
Parking
- Total spaces: 2
- Parking features: Garage
- Garage spaces: 2
Accessibility
- Accessibility features: None
Features
- Levels: One
- Stories: 1
- Patio & porch: Covered
- Exterior features: Gutters Full
- Pool features: None
- Fencing: Back Yard
- Has view: Yes
- View description: Neighborhood
- Waterfront features: None
Lot
- Size: 6,272.64 Square Feet
- Features: Back Yard
Details
- Additional structures: None
- Parcel number: R671622
- Special conditions: Standard
Construction
Type & style
- Home type: SingleFamily
- Property subtype: Single Family Residence
Materials
- Foundation: Slab
- Roof: Shingle
Condition
- Under Construction
- New construction: Yes
- Year built: 2025
Details
- Builder name: Meritage Homes
Utilities & green energy
- Sewer: Public Sewer
- Water: Public
- Utilities for property: Electricity Connected
Community & HOA
Community
- Features: Clubhouse
- Subdivision: Prairie Winds - Reserve Collection
HOA
- Has HOA: No
Location
- Region: Hutto
Financial & listing details
- Price per square foot: $244/sqft
- Date on market: 10/7/2025
- Listing terms: Conventional
- Electric utility on property: Yes
About the community
PoolPlaygroundBasketballTrails+ 1 more
Prairie Winds, a dynamic community in the highly rated Hutto ISD, combines native landscaping with modern touches, creating a stunning environment inspired by the Texas Blackland Prairie. Whether you're relaxing at the resort-style pool or staying active at the basketball and pickleball courts, Prairie Winds provides the perfect blend of comfort and nature for a truly elevated lifestyle.
Rates as Low as 3.99% (5.621% APR)
This offer is so good, it's scary! Now through October 31, receive a rate as low as 3.99% (5.621% APR) with a 5/1 ARM on select homes. T&Cs apply.Source: Meritage Homes

