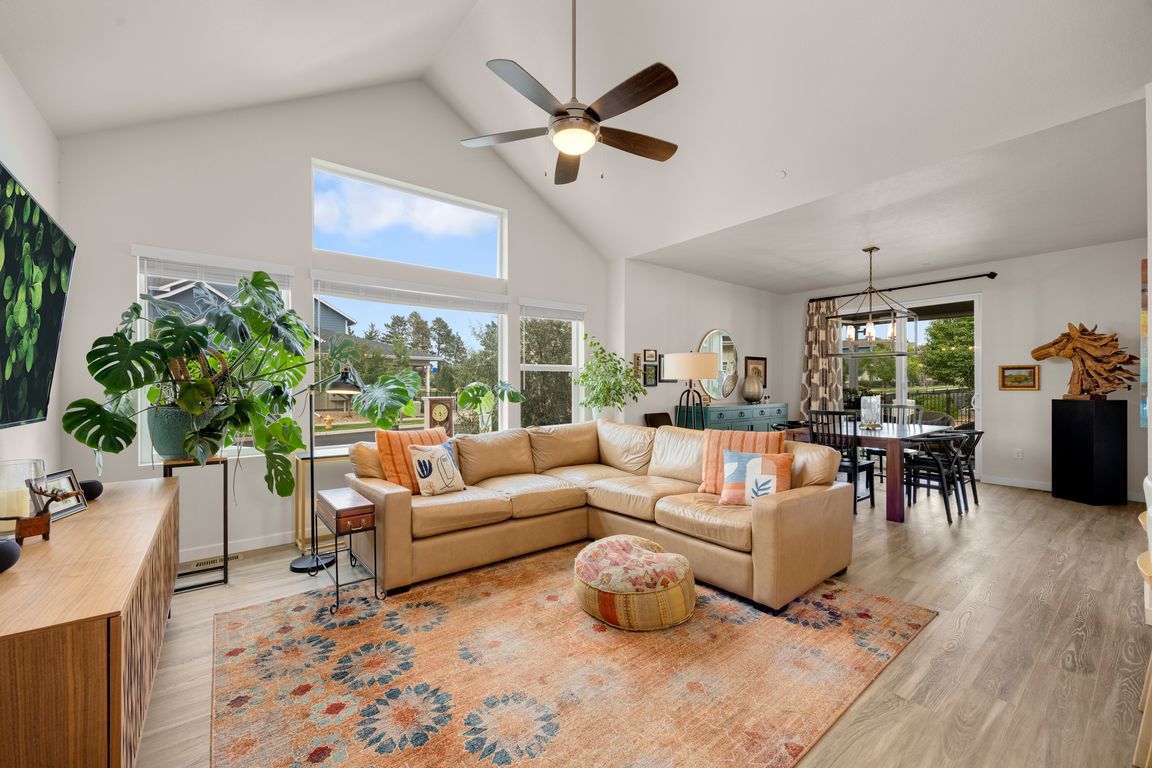Open: Sat 11am-1pm

For salePrice cut: $15.06K (10/2)
$479,942
3beds
1,346sqft
744 Wagon Trail Rd #1, Fort Collins, CO 80524
3beds
1,346sqft
Attached dwelling, townhouse
Built in 2020
3,894 sqft
2 Attached garage spaces
$357 price/sqft
$350 monthly HOA fee
What's special
Bright and spacious 3 bed 2 bath "Stair & Metro District Free" end unit townhome in Fort Collins; situated just steps from Traverse Park where you can take advantage of open space, walking trail, playground equipment, and a pump track. Inside, enjoy entertaining from your oversized kitchen with granite countertops, seemingly ...
- 67 days |
- 348 |
- 17 |
Source: IRES,MLS#: 1043651
Travel times
Living Room
Kitchen
Primary Bedroom
Dining Room
Bedroom
Bedroom
Zillow last checked: 8 hours ago
Listing updated: November 18, 2025 at 09:08am
Listed by:
Jared Sickels 970-829-1914,
Coldwell Banker Realty- Fort Collins
Source: IRES,MLS#: 1043651
Facts & features
Interior
Bedrooms & bathrooms
- Bedrooms: 3
- Bathrooms: 2
- Full bathrooms: 1
- 3/4 bathrooms: 1
- Main level bedrooms: 3
Primary bedroom
- Area: 143
- Dimensions: 11 x 13
Bedroom 2
- Area: 81
- Dimensions: 9 x 9
Bedroom 3
- Area: 99
- Dimensions: 9 x 11
Dining room
- Area: 144
- Dimensions: 12 x 12
Kitchen
- Area: 144
- Dimensions: 12 x 12
Living room
- Area: 210
- Dimensions: 15 x 14
Heating
- Forced Air
Cooling
- Central Air, Ceiling Fan(s)
Appliances
- Included: Gas Range/Oven, Self Cleaning Oven, Dishwasher, Refrigerator, Washer, Dryer, Microwave, Disposal
- Laundry: Main Level
Features
- High Speed Internet, Separate Dining Room, Cathedral/Vaulted Ceilings, Open Floorplan, Walk-In Closet(s), Open Floor Plan, Walk-in Closet
- Windows: Window Coverings
- Basement: None
- Common walls with other units/homes: No One Below,End Unit
Interior area
- Total structure area: 1,346
- Total interior livable area: 1,346 sqft
- Finished area above ground: 1,346
- Finished area below ground: 0
Property
Parking
- Total spaces: 2
- Parking features: Garage Door Opener
- Attached garage spaces: 2
- Details: Garage Type: Attached
Features
- Stories: 1
- Entry location: 1st Floor
- Patio & porch: Patio
- Fencing: Partial,Metal Post Fence
Lot
- Size: 3,894 Square Feet
- Features: Corner Lot
Details
- Parcel number: R1668621
- Zoning: LMN
- Special conditions: Private Owner
Construction
Type & style
- Home type: Townhouse
- Architectural style: Ranch
- Property subtype: Attached Dwelling, Townhouse
- Attached to another structure: Yes
Materials
- Wood/Frame, Wood Siding
- Roof: Composition
Condition
- Not New, Previously Owned
- New construction: No
- Year built: 2020
Utilities & green energy
- Electric: Electric, Individual Meter-Electric, City of FoCo
- Gas: Natural Gas, Individual Meter-Gas, Xcel
- Sewer: City Sewer
- Water: City Water, City of Fort Collins
- Utilities for property: Natural Gas Available, Electricity Available, Cable Available, Underground Utilities
Green energy
- Water conservation: Water-Smart Landscaping
Community & HOA
Community
- Features: Park
- Security: Fire Sprinkler System
- Subdivision: Trail Head Filing 2
HOA
- Has HOA: Yes
- Services included: Common Amenities, Snow Removal, Management, Maintenance Structure, Water/Sewer, Insurance
- HOA fee: $350 monthly
Location
- Region: Fort Collins
Financial & listing details
- Price per square foot: $357/sqft
- Annual tax amount: $2,777
- Date on market: 9/14/2025
- Cumulative days on market: 66 days
- Listing terms: Cash,Conventional,FHA,VA Loan
- Exclusions: Sellers' Personal Property
- Electric utility on property: Yes
- Road surface type: Paved, Asphalt