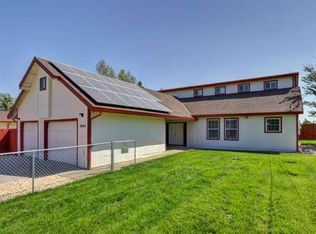Beautiful custom DH Anderson Construction built home. Home sits on a great big lot on a Private entrance. Open floor plan with spacious bedrooms. Great Kitchen with Natural Oak Cabinets with roll our drawers, Huge Island, Granite Counter tops. Laundry features roll out drawers. Master has a sunken tub, enormous walk in closet. Home is wired with Arlo and Swan camera systems. Lots of parking, various fruit trees. This is home is perfect for the private country setting.
This property is off market, which means it's not currently listed for sale or rent on Zillow. This may be different from what's available on other websites or public sources.
