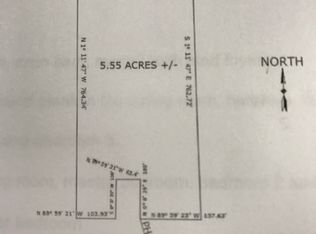Sold
$270,000
7440 Dalt Rd, Jackson, MI 49201
3beds
1,907sqft
Single Family Residence
Built in 1979
0.53 Acres Lot
$282,100 Zestimate®
$142/sqft
$1,858 Estimated rent
Home value
$282,100
$237,000 - $336,000
$1,858/mo
Zestimate® history
Loading...
Owner options
Explore your selling options
What's special
Charming Country Living in a Subdivision, meticulously cared for home, same owner for over 35 plus years, nice floor plan, wonderful space in the kitchen, center island, Corian counter tops, includes appliances, open to dining area, large formal living room, mud room, dry bar, mini fridge, 3 bedrooms which includes Primary bedroom with a cozy fireplace, adjoining ensuite full bath, Huge lower level family room with additional fireplace, 2nd full bath, basement features a office room, large storage closet, immaculate utility room, 2 car attached garage, real nice shed, space for a workshop area, rear deck for relaxing, bench seat, overlooking private back yard, great outdoor space, lush landscaping, garden area, Michigan Center Schools, prime location for commuting. experience the perfect blend of Comfort and Convenience.
Zillow last checked: 8 hours ago
Listing updated: September 25, 2024 at 01:38pm
Listed by:
TRACEY J CONNORS 517-206-6798,
ERA REARDON REALTY, L.L.C.
Bought with:
Bruce A Maxson
Source: MichRIC,MLS#: 24030064
Facts & features
Interior
Bedrooms & bathrooms
- Bedrooms: 3
- Bathrooms: 2
- Full bathrooms: 2
Primary bedroom
- Level: Upper
- Area: 165
- Dimensions: 15.00 x 11.00
Bedroom 2
- Level: Upper
- Area: 108
- Dimensions: 12.00 x 9.00
Bedroom 3
- Level: Upper
- Area: 120
- Dimensions: 12.00 x 10.00
Primary bathroom
- Level: Upper
- Area: 88
- Dimensions: 11.00 x 8.00
Bathroom 2
- Level: Lower
- Area: 48
- Dimensions: 8.00 x 6.00
Dining area
- Level: Main
- Area: 168
- Dimensions: 14.00 x 12.00
Family room
- Level: Lower
- Area: 552
- Dimensions: 24.00 x 23.00
Kitchen
- Level: Main
- Area: 156
- Dimensions: 13.00 x 12.00
Living room
- Level: Main
- Area: 165
- Dimensions: 15.00 x 11.00
Office
- Level: Basement
- Area: 190
- Dimensions: 19.00 x 10.00
Utility room
- Level: Basement
- Area: 220
- Dimensions: 20.00 x 11.00
Heating
- Hot Water
Cooling
- Window Unit(s)
Appliances
- Included: Built-In Electric Oven, Cooktop, Dishwasher, Disposal, Dryer, Refrigerator, Washer, Water Softener Owned
- Laundry: In Basement
Features
- Ceiling Fan(s), Center Island
- Flooring: Carpet, Laminate
- Windows: Screens, Insulated Windows, Window Treatments
- Basement: Full
- Number of fireplaces: 2
- Fireplace features: Family Room, Master Bedroom
Interior area
- Total structure area: 1,759
- Total interior livable area: 1,907 sqft
- Finished area below ground: 148
Property
Parking
- Total spaces: 2
- Parking features: Attached, Garage Door Opener
- Garage spaces: 2
Features
- Stories: 3
Lot
- Size: 0.53 Acres
- Dimensions: 250 x 63 x 100 x 101
- Features: Ground Cover, Shrubs/Hedges
Details
- Parcel number: 000141137600201
- Zoning description: Residential
Construction
Type & style
- Home type: SingleFamily
- Property subtype: Single Family Residence
Materials
- Stone, Vinyl Siding
Condition
- New construction: No
- Year built: 1979
Utilities & green energy
- Sewer: Septic Tank
- Water: Well
Community & neighborhood
Location
- Region: Jackson
Other
Other facts
- Listing terms: Cash,FHA,VA Loan,Conventional
- Road surface type: Paved
Price history
| Date | Event | Price |
|---|---|---|
| 9/25/2024 | Sold | $270,000-5.9%$142/sqft |
Source: | ||
| 9/16/2024 | Pending sale | $287,000$150/sqft |
Source: | ||
| 9/12/2024 | Price change | $287,000-4.3%$150/sqft |
Source: | ||
| 7/15/2024 | Price change | $299,900-6.3%$157/sqft |
Source: | ||
| 6/13/2024 | Listed for sale | $319,900$168/sqft |
Source: | ||
Public tax history
| Year | Property taxes | Tax assessment |
|---|---|---|
| 2025 | -- | $125,064 +2.5% |
| 2024 | -- | $122,019 +39.5% |
| 2021 | $2,048 | $87,473 +5.5% |
Find assessor info on the county website
Neighborhood: 49201
Nearby schools
GreatSchools rating
- 4/10Keicher Elementary SchoolGrades: PK,3-6Distance: 2.2 mi
- 5/10Michigan Center Jr/Sr High SchoolGrades: 7-12Distance: 2.9 mi
- NAArnold Elementary SchoolGrades: PK-2Distance: 3.3 mi
Get pre-qualified for a loan
At Zillow Home Loans, we can pre-qualify you in as little as 5 minutes with no impact to your credit score.An equal housing lender. NMLS #10287.
