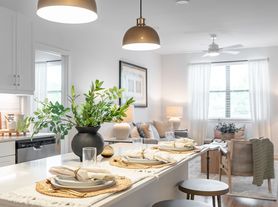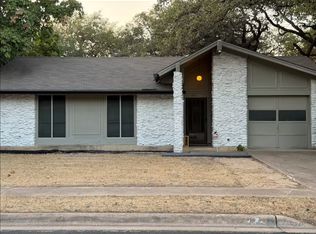New flooring without carpet, new painting throughout. Spacious 4 bedrooms one story house, close to everything, move-in ready!
House for rent
$2,095/mo
7440 Montezuma St, Austin, TX 78744
4beds
1,723sqft
Price may not include required fees and charges.
Singlefamily
Available now
Cats, dogs OK
Ceiling fan
In unit laundry
4 Garage spaces parking
Central, fireplace
What's special
New flooring without carpet
- 3 days |
- -- |
- -- |
Travel times
Looking to buy when your lease ends?
Consider a first-time homebuyer savings account designed to grow your down payment with up to a 6% match & a competitive APY.
Facts & features
Interior
Bedrooms & bathrooms
- Bedrooms: 4
- Bathrooms: 2
- Full bathrooms: 2
Heating
- Central, Fireplace
Cooling
- Ceiling Fan
Appliances
- Included: Dishwasher, Disposal, Microwave, Range
- Laundry: In Unit, Inside
Features
- Ceiling Fan(s), High Ceilings
- Flooring: Tile
- Has fireplace: Yes
Interior area
- Total interior livable area: 1,723 sqft
Property
Parking
- Total spaces: 4
- Parking features: Garage, Covered
- Has garage: Yes
- Details: Contact manager
Features
- Stories: 1
- Exterior features: Contact manager
- Has view: Yes
- View description: Contact manager
Details
- Parcel number: 720600
Construction
Type & style
- Home type: SingleFamily
- Property subtype: SingleFamily
Materials
- Roof: Composition,Shake Shingle
Condition
- Year built: 2008
Community & HOA
Location
- Region: Austin
Financial & listing details
- Lease term: Negotiable
Price history
| Date | Event | Price |
|---|---|---|
| 11/17/2025 | Listed for rent | $2,095$1/sqft |
Source: Unlock MLS #2893703 | ||
| 9/15/2025 | Listing removed | $274,900$160/sqft |
Source: | ||
| 8/19/2025 | Contingent | $274,900$160/sqft |
Source: | ||
| 8/13/2025 | Listed for sale | $274,900$160/sqft |
Source: | ||

