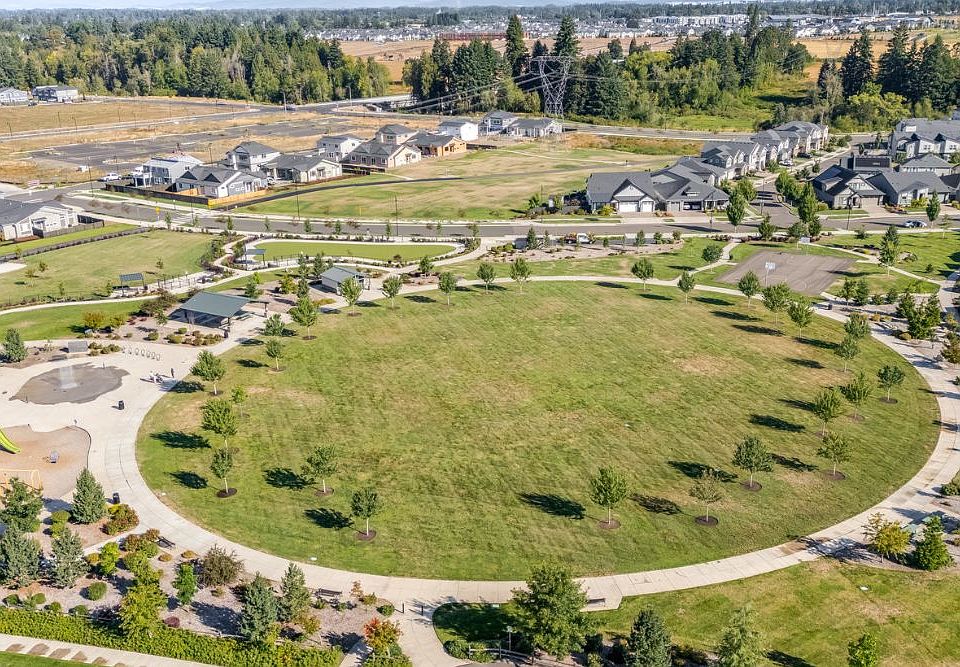One level 3 car garage with green space views! Imagine watching the sunset from the covered outdoor living space in this farmhouse single story Hillmont floor plan presented by Street of Dreams Award winner builder Pahlisch Homes. This 2,190 sq. ft. home will delight all the senses with the natural light in its beautiful spacious kitchen, dining and great room, ideal for entertaining. Relax in the gracious primary suite with generous walk-in closet, tiled walk-in shower and window lit soaking tub. Plenty of room with 3 additional large bedrooms. Enjoy ample space in the 3 car garage. Once you see all of the detail this home has to offer: from stainless steel appliances and quartz countertops to the coffered ceilings and mudroom, you'll find it is simply fabulous. Located just blocks from The Reserve Golf Course and the new Market of Choice, the community offers access to dog parks, walking trails, open green spaces, shopping, and dining. Whether you're commuting to Portland or planning a weekend escape to the Oregon Coast or wine country, this location provides exceptional convenience. This vibrant community also features neighborhood parks, scenic trails, sports courts, a splash pad, and a community pavilion with tables and benches—ideal for connecting with friends and neighbors. With close proximity to major employers, top-rated schools, and abundant recreational opportunities, this home offers the perfect blend of comfort, lifestyle, and location. Sales office onsite hours FRI-TUE 11-5pm at 7372 SE Benedict St. Hillsboro, OR 97123
Active
$866,720
7440 SE Vermont St, Hillsboro, OR 97123
4beds
2,190sqft
Residential, Single Family Residence
Built in 2026
-- sqft lot
$866,500 Zestimate®
$396/sqft
$111/mo HOA
What's special
Covered outdoor living spaceCoffered ceilingsGracious primary suiteNatural lightStainless steel appliancesBeautiful spacious kitchenWindow lit soaking tub
- 103 days |
- 267 |
- 11 |
Zillow last checked: 8 hours ago
Listing updated: October 21, 2025 at 07:38am
Listed by:
Claudia Pinedo 503-806-0482,
Pahlisch Real Estate Inc
Source: RMLS (OR),MLS#: 290339018
Travel times
Schedule tour
Select your preferred tour type — either in-person or real-time video tour — then discuss available options with the builder representative you're connected with.
Facts & features
Interior
Bedrooms & bathrooms
- Bedrooms: 4
- Bathrooms: 2
- Full bathrooms: 2
- Main level bathrooms: 2
Rooms
- Room types: Bedroom 4, Laundry, Bedroom 2, Bedroom 3, Dining Room, Family Room, Kitchen, Living Room, Primary Bedroom
Primary bedroom
- Features: Double Sinks, High Ceilings, Laminate Flooring, Quartz, Soaking Tub, Suite, Walkin Closet, Walkin Shower, Wallto Wall Carpet
- Level: Main
- Area: 180
- Dimensions: 15 x 12
Bedroom 2
- Features: Closet, Wallto Wall Carpet
- Level: Main
- Area: 168
- Dimensions: 14 x 12
Bedroom 3
- Features: Closet, Wallto Wall Carpet
- Level: Main
- Area: 156
- Dimensions: 13 x 12
Bedroom 4
- Features: Closet, Wallto Wall Carpet
- Level: Main
- Area: 143
- Dimensions: 13 x 11
Dining room
- Features: Exterior Entry, Sliding Doors, Laminate Flooring
- Level: Main
- Area: 156
- Dimensions: 13 x 12
Kitchen
- Features: Dishwasher, Gas Appliances, Island, Microwave, Pantry, Free Standing Range, Laminate Flooring, Plumbed For Ice Maker, Quartz, Solid Surface Countertop
- Level: Main
Living room
- Features: Ceiling Fan, Fireplace, High Ceilings, Laminate Flooring
- Level: Main
- Area: 306
- Dimensions: 18 x 17
Heating
- Forced Air 95 Plus, Fireplace(s)
Cooling
- Central Air
Appliances
- Included: Convection Oven, Dishwasher, Disposal, Free-Standing Gas Range, Free-Standing Range, Gas Appliances, Microwave, Plumbed For Ice Maker, Stainless Steel Appliance(s), Tankless Water Heater
Features
- Ceiling Fan(s), High Ceilings, Quartz, Soaking Tub, Closet, Kitchen Island, Pantry, Double Vanity, Suite, Walk-In Closet(s), Walkin Shower
- Flooring: Laminate, Wall to Wall Carpet
- Doors: Sliding Doors
- Windows: Double Pane Windows
- Basement: Crawl Space
- Number of fireplaces: 1
- Fireplace features: Gas
Interior area
- Total structure area: 2,190
- Total interior livable area: 2,190 sqft
Video & virtual tour
Property
Parking
- Total spaces: 3
- Parking features: Driveway, On Street, Garage Door Opener, Attached
- Attached garage spaces: 3
- Has uncovered spaces: Yes
Accessibility
- Accessibility features: Garage On Main, Main Floor Bedroom Bath, One Level, Walkin Shower, Accessibility
Features
- Levels: One
- Stories: 1
- Patio & porch: Covered Patio, Patio
- Exterior features: Yard, Exterior Entry
- Fencing: Fenced
- Has view: Yes
- View description: Park/Greenbelt
Lot
- Features: Greenbelt, Level, Sprinkler, SqFt 5000 to 6999
Details
- Parcel number: New Construction
Construction
Type & style
- Home type: SingleFamily
- Architectural style: Farmhouse
- Property subtype: Residential, Single Family Residence
Materials
- Wood Composite
- Roof: Composition
Condition
- Under Construction
- New construction: Yes
- Year built: 2026
Details
- Builder name: Pahlisch Homes
- Warranty included: Yes
Utilities & green energy
- Gas: Gas
- Sewer: Public Sewer
- Water: Public
- Utilities for property: Cable Connected
Community & HOA
Community
- Subdivision: Butternut Creek
HOA
- Has HOA: Yes
- Amenities included: Commons, Front Yard Landscaping, Management
- HOA fee: $111 monthly
Location
- Region: Hillsboro
Financial & listing details
- Price per square foot: $396/sqft
- Date on market: 8/15/2025
- Listing terms: Cash,Conventional,FHA,VA Loan
- Road surface type: Paved
About the community
About Butternut Creek Located among the farmlands, golf courses, and vineyards of Hillsboro Oregon is the Butternut Creek community. Those who call this place home are minutes from Downtown Hillsboro and the Butternut Creek Park and a quick commute to Downtown Portland. For those traveling for business or pleasure, the Portland International Airport is just 25 miles away. This community incorporates the beauty of the surrounding area with high-end amenities synonymous with Pahlisch Homes. Community Amenities If you want the convenience and excitement of the city with the peaceful atmosphere of wine country, this community satisfies both needs. Centrally located from the I-5 corridor, this community is close enough to downtown Portland for a fast commute but just far enough...

7372 SE Benedict St, Hillsboro, OR 97123
Source: Pahlisch Homes
