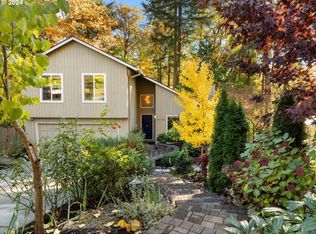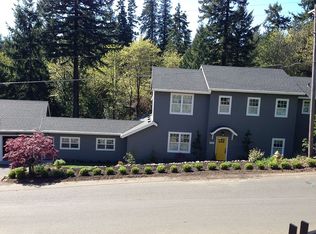Remodeled home in a serene natural setting. Excellent quality! Granite island kitchen & SS applcs, Master Suite w/ sitting rm, walk in closet & Carerra marble shower. Lower Level has BIG Family Rm w/ gas fireplc, large TV wall, deck access, large 3rd BR & 4th Bedroom/Office. Expansive deck great for entertaining, BBQ & relaxing in the shade. Convenient Location close to downtown, coffee, New Seasons, excellent schools
This property is off market, which means it's not currently listed for sale or rent on Zillow. This may be different from what's available on other websites or public sources.

