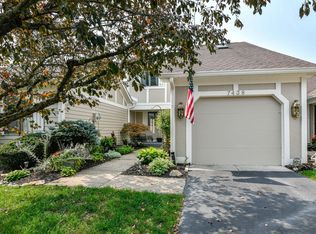Sold
$325,000
7440 Sylvan Ridge Rd, Indianapolis, IN 46240
3beds
2,906sqft
Residential, Condominium
Built in 1980
-- sqft lot
$328,400 Zestimate®
$112/sqft
$2,321 Estimated rent
Home value
$328,400
$305,000 - $355,000
$2,321/mo
Zestimate® history
Loading...
Owner options
Explore your selling options
What's special
Soak in the beautiful views of the lake from the sunroom in this 3 bedroom, 2.5 bath condo in popular Sylvan Ridge Lakes. Watch the seasons change with the waterfront wall of windows. This unit has a deeded dock allowing you to use a fishing boat, canoe, kayak, or peddle boat right from your back door. The living room and dining room are open to the sunroom creating a feeling of spaciousness. There is an atrium (bonus room) on the main floor that contributes extra light to the interior of this condo. The large en suite primary bedroom has a generous walk in closet. But the true gem of this home is the view from the sunroom, primary bedroom and deck. Right across the street is the community pool, tennis court, and pickleball court. The neighborhood is very walkable and adjacent to Sylvan Ridge, a beautiful walking neighborhood. Close to Glendale, Castleton, and Keystone Crossing, all with lots of Restaurants and other amenities, just a few minutes away. Come and check it out today.
Zillow last checked: 8 hours ago
Listing updated: August 20, 2025 at 03:23pm
Listing Provided by:
Patricia Gill 317-979-2556,
Carpenter, REALTORS®
Bought with:
Patricia Gill
Carpenter, REALTORS®
Source: MIBOR as distributed by MLS GRID,MLS#: 22038612
Facts & features
Interior
Bedrooms & bathrooms
- Bedrooms: 3
- Bathrooms: 3
- Full bathrooms: 2
- 1/2 bathrooms: 1
- Main level bathrooms: 2
- Main level bedrooms: 3
Primary bedroom
- Level: Main
- Area: 224 Square Feet
- Dimensions: 16' x 14'
Bedroom 2
- Level: Main
- Area: 154 Square Feet
- Dimensions: 14' x 11'
Bedroom 3
- Level: Main
- Area: 154 Square Feet
- Dimensions: 14' x 11'
Bonus room
- Features: Other
- Level: Main
- Area: 100 Square Feet
- Dimensions: 10' x 10'
Dining room
- Level: Main
- Area: 120 Square Feet
- Dimensions: 12' x 10'
Dining room
- Level: Main
- Area: 120 Square Feet
- Dimensions: 12' x 10'
Family room
- Features: Tile-Ceramic
- Level: Basement
- Area: 315 Square Feet
- Dimensions: 21' x 15'
Foyer
- Features: Parquet
- Level: Main
- Area: 133 Square Feet
- Dimensions: 19' x 7'
Kitchen
- Features: Parquet
- Level: Main
- Area: 152 Square Feet
- Dimensions: 19' x 8'
Laundry
- Level: Basement
- Area: 50 Square Feet
- Dimensions: 10' x 5'
Living room
- Level: Main
- Area: 224 Square Feet
- Dimensions: 16' x 14'
Sun room
- Level: Main
- Area: 195 Square Feet
- Dimensions: 15' x 13'
Utility room
- Features: Other
- Level: Basement
- Area: 90 Square Feet
- Dimensions: 10' x 9'
Heating
- Forced Air, Natural Gas
Cooling
- Central Air
Appliances
- Included: Dishwasher, Dryer, Disposal, Gas Water Heater, MicroHood, Electric Oven, Refrigerator, Washer, Water Heater, Water Purifier
- Laundry: In Basement
Features
- Attic Pull Down Stairs, Built-in Features, Hardwood Floors, Eat-in Kitchen, Walk-In Closet(s)
- Flooring: Hardwood
- Basement: Partially Finished
- Attic: Pull Down Stairs
- Number of fireplaces: 1
- Fireplace features: Gas Log, Living Room
- Common walls with other units/homes: 2+ Common Walls
Interior area
- Total structure area: 2,906
- Total interior livable area: 2,906 sqft
- Finished area below ground: 660
Property
Parking
- Total spaces: 2
- Parking features: Attached
- Attached garage spaces: 2
Features
- Levels: One
- Stories: 1
- Entry location: Ground Level
- Patio & porch: Covered, Deck
- Has view: Yes
- Waterfront features: Dock, Lake Privileges, Water View
Lot
- Size: 2,178 sqft
Details
- Parcel number: 490229117052000800
- Horse amenities: None
Construction
Type & style
- Home type: Condo
- Architectural style: Traditional
- Property subtype: Residential, Condominium
- Attached to another structure: Yes
Materials
- Cedar, Stone
- Foundation: Concrete Perimeter
Condition
- New construction: No
- Year built: 1980
Utilities & green energy
- Water: Public
Community & neighborhood
Community
- Community features: Low Maintenance Lifestyle, Fishing, Lake, Pool, Tennis Court(s)
Location
- Region: Indianapolis
- Subdivision: Sylvan Ridge Lakes
HOA & financial
HOA
- Has HOA: Yes
- HOA fee: $495 monthly
- Amenities included: Maintenance Grounds, Maintenance, Management, Snow Removal, Tennis Court(s)
- Services included: Maintenance Grounds, Maintenance Structure, Management, Snow Removal, Tennis Court(s)
- Association phone: 317-545-0105
Price history
| Date | Event | Price |
|---|---|---|
| 8/15/2025 | Sold | $325,000-9.5%$112/sqft |
Source: | ||
| 7/14/2025 | Pending sale | $359,000$124/sqft |
Source: | ||
| 6/13/2025 | Price change | $359,000-4.3%$124/sqft |
Source: | ||
| 5/16/2025 | Listed for sale | $375,000$129/sqft |
Source: | ||
Public tax history
| Year | Property taxes | Tax assessment |
|---|---|---|
| 2024 | $3,731 +6% | $297,300 |
| 2023 | $3,520 +3.4% | $297,300 +12.7% |
| 2022 | $3,404 +7.6% | $263,800 +2.8% |
Find assessor info on the county website
Neighborhood: Clearwater
Nearby schools
GreatSchools rating
- 6/10Clearwater Elementary SchoolGrades: K-5Distance: 0.5 mi
- 5/10Eastwood Middle SchoolGrades: 6-8Distance: 1.7 mi
- 7/10North Central High SchoolGrades: 9-12Distance: 1.9 mi
Schools provided by the listing agent
- Elementary: Clearwater Elementary School
- Middle: Eastwood Middle School
- High: North Central High School
Source: MIBOR as distributed by MLS GRID. This data may not be complete. We recommend contacting the local school district to confirm school assignments for this home.
Get a cash offer in 3 minutes
Find out how much your home could sell for in as little as 3 minutes with a no-obligation cash offer.
Estimated market value$328,400
Get a cash offer in 3 minutes
Find out how much your home could sell for in as little as 3 minutes with a no-obligation cash offer.
Estimated market value
$328,400
