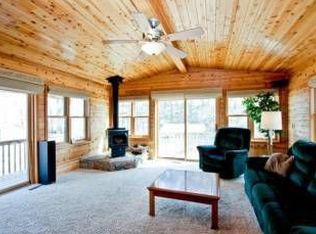Closed
$427,000
7441 164th Ln NW, Ramsey, MN 55303
3beds
2,809sqft
Single Family Residence
Built in 1971
1.07 Acres Lot
$427,800 Zestimate®
$152/sqft
$2,602 Estimated rent
Home value
$427,800
$394,000 - $466,000
$2,602/mo
Zestimate® history
Loading...
Owner options
Explore your selling options
What's special
This meticulously updated and maintained home is located in a quiet highly sought after area that's situated on over an acre. Well maintained home featuring a very open floor plan & offers all living facilities on one level. Main level boasts large kitchen featuring custom cabinets, new stainless steel appliances, & luxury vynle plank flooring, office, main level laundry room, 3 generously sized bedrooms including the spacious main suite which features a private walkout to the deck, massive walk in closet, private bathroom with jacuzzi tub & custom tilework throughout. Lower level features a large family room with a bar and beautifully updated bathroom. Other highlights are new furnace, newer roof/windows/siding, 32x36 insulated/heated garage with additional pull through rear door, and air compressor & air lines, car port with steel roof/siding & windows, and freshly painted throughout. If that's not enough walkout to the over 600 sqft composite maintenance free deck to enjoy the peacefulness of the large secluded yard. Solid and well cared for home with too many nice features and updates to list! A must see and you will not be disappointed! Multiple offers. Highest & best due by 2pm Saturday 5/31.
Zillow last checked: 8 hours ago
Listing updated: July 15, 2025 at 06:12am
Listed by:
Brent Roseth 763-568-4064,
Roseth Realty
Bought with:
Tammy M. Vetter
Home Smart Realty, Inc.
Source: NorthstarMLS as distributed by MLS GRID,MLS#: 6710308
Facts & features
Interior
Bedrooms & bathrooms
- Bedrooms: 3
- Bathrooms: 3
- Full bathrooms: 3
Bedroom 1
- Level: Main
- Area: 264 Square Feet
- Dimensions: 22 x 12
Bedroom 2
- Level: Main
- Area: 132 Square Feet
- Dimensions: 12 x 11
Bedroom 3
- Level: Main
- Area: 156 Square Feet
- Dimensions: 13 x 12
Dining room
- Level: Main
- Area: 156 Square Feet
- Dimensions: 13 x 12
Family room
- Level: Lower
- Area: 874 Square Feet
- Dimensions: 46 x 19
Kitchen
- Level: Main
- Area: 96 Square Feet
- Dimensions: 12 x 8
Laundry
- Level: Main
- Area: 45 Square Feet
- Dimensions: 9 x 5
Living room
- Level: Main
- Area: 240 Square Feet
- Dimensions: 20 x 12
Office
- Level: Main
- Area: 108 Square Feet
- Dimensions: 12 x 9
Heating
- Forced Air
Cooling
- Central Air
Appliances
- Included: Dishwasher, Dryer, Microwave, Range, Refrigerator, Stainless Steel Appliance(s), Washer
Features
- Basement: Block,Drain Tiled,Egress Window(s),Full,Storage Space,Sump Pump
- Has fireplace: No
Interior area
- Total structure area: 2,809
- Total interior livable area: 2,809 sqft
- Finished area above ground: 1,681
- Finished area below ground: 1,128
Property
Parking
- Total spaces: 4
- Parking features: Detached, Heated Garage, Insulated Garage
- Garage spaces: 4
- Details: Garage Dimensions (36 x 32)
Accessibility
- Accessibility features: None
Features
- Levels: One
- Stories: 1
- Patio & porch: Deck
- Pool features: None
Lot
- Size: 1.07 Acres
- Dimensions: 199 x 200 x 199 x 200
- Features: Many Trees
Details
- Additional structures: Additional Garage
- Foundation area: 1681
- Parcel number: 163225120005
- Zoning description: Residential-Single Family
Construction
Type & style
- Home type: SingleFamily
- Property subtype: Single Family Residence
Materials
- Vinyl Siding
- Roof: Age Over 8 Years
Condition
- Age of Property: 54
- New construction: No
- Year built: 1971
Utilities & green energy
- Gas: Natural Gas
- Sewer: Septic System Compliant - Yes
- Water: Well
Community & neighborhood
Location
- Region: Ramsey
HOA & financial
HOA
- Has HOA: No
Price history
| Date | Event | Price |
|---|---|---|
| 7/14/2025 | Sold | $427,000+6.8%$152/sqft |
Source: | ||
| 6/6/2025 | Pending sale | $400,000$142/sqft |
Source: | ||
| 5/29/2025 | Listed for sale | $400,000$142/sqft |
Source: | ||
Public tax history
| Year | Property taxes | Tax assessment |
|---|---|---|
| 2024 | $4,090 +1.2% | $392,175 +1.2% |
| 2023 | $4,042 +12.4% | $387,424 -0.3% |
| 2022 | $3,597 +13.8% | $388,514 +24.9% |
Find assessor info on the county website
Neighborhood: 55303
Nearby schools
GreatSchools rating
- 10/10Brookside ElementaryGrades: K-5Distance: 1.1 mi
- 6/10Anoka Middle School For The ArtsGrades: 6-8Distance: 6.4 mi
- 7/10Anoka Senior High SchoolGrades: 9-12Distance: 4.8 mi
Get a cash offer in 3 minutes
Find out how much your home could sell for in as little as 3 minutes with a no-obligation cash offer.
Estimated market value
$427,800
Get a cash offer in 3 minutes
Find out how much your home could sell for in as little as 3 minutes with a no-obligation cash offer.
Estimated market value
$427,800
