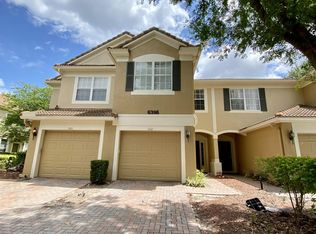Welcome Home to this Stunning 4 Bedroom, 2.5 Bath Townhome in the Gated Community of Toscana Dr. Phillips!This beautifully maintained townhome offers a spacious and functional layout, featuring a first-floor primary suite for added convenience and privacy. The open-concept living and dining area boasts soaring vaulted ceilings and sliding glass doors that lead to a paver patio, already plumbed for an outdoor kitchen perfect for entertaining.Upstairs, you'll find a generous loft space that can easily serve as a 4th bedroom, home office, or media room. With 2.5 bathrooms and plenty of room to grow, this home combines comfort and flexibility.Located in the highly desirable, gated Toscana community, residents enjoy resort-style amenities including a pool, fitness center, and clubhouse. All just minutes from Restaurant Row, top-rated schools, shopping, dining, entertainment, and major highways.Don't miss this opportunity to own a home in one of Orlando's most sought-after neighborhoods. Schedule your private showing today!
Townhouse for rent
$3,500/mo
7441 Regina Way, Orlando, FL 32819
4beds
2,232sqft
Price may not include required fees and charges.
Townhouse
Available now
Small dogs OK
Central air
In unit laundry
2 Attached garage spaces parking
Electric, central
What's special
Generous loft spacePaver patioSoaring vaulted ceilingsSliding glass doorsFirst-floor primary suite
- 22 days
- on Zillow |
- -- |
- -- |
Travel times
Looking to buy when your lease ends?
Consider a first-time homebuyer savings account designed to grow your down payment with up to a 6% match & 4.15% APY.
Facts & features
Interior
Bedrooms & bathrooms
- Bedrooms: 4
- Bathrooms: 3
- Full bathrooms: 2
- 1/2 bathrooms: 1
Rooms
- Room types: Family Room
Heating
- Electric, Central
Cooling
- Central Air
Appliances
- Included: Dishwasher, Disposal, Dryer, Microwave, Range, Refrigerator, Washer
- Laundry: In Unit, Inside
Features
- Cathedral Ceiling(s), Eat-in Kitchen, Individual Climate Control, Living Room/Dining Room Combo, Open Floorplan, Primary Bedroom Main Floor, Solid Surface Counters, Thermostat, Vaulted Ceiling(s), Walk-In Closet(s)
- Flooring: Carpet
Interior area
- Total interior livable area: 2,232 sqft
Property
Parking
- Total spaces: 2
- Parking features: Attached, Driveway, Covered
- Has attached garage: Yes
- Details: Contact manager
Features
- Stories: 2
- Exterior features: Blinds, Cathedral Ceiling(s), Clubhouse, Covered, Den/Library/Office, Driveway, Eat-in Kitchen, Fitness Center, Floor Covering: Ceramic, Flooring: Ceramic, Garage Door Opener, Gated Community - No Guard, Heating system: Central, Heating: Electric, Inside, Irrigation System, Landscaped, Leland Management/Tom Dondey, Lighting, Living Room/Dining Room Combo, Lot Features: Landscaped, Sidewalk, Open Floorplan, Patio, Playground, Pool, Primary Bedroom Main Floor, Shades, Sidewalk, Sidewalks, Sliding Doors, Solid Surface Counters, Thermostat, Vaulted Ceiling(s), Walk-In Closet(s)
Details
- Parcel number: 282326820301280
Construction
Type & style
- Home type: Townhouse
- Property subtype: Townhouse
Condition
- Year built: 2005
Building
Management
- Pets allowed: Yes
Community & HOA
Community
- Features: Clubhouse, Fitness Center, Playground
HOA
- Amenities included: Fitness Center
Location
- Region: Orlando
Financial & listing details
- Lease term: 12 Months
Price history
| Date | Event | Price |
|---|---|---|
| 8/8/2025 | Price change | $3,500-1.4%$2/sqft |
Source: Stellar MLS #O6330640 | ||
| 7/27/2025 | Listed for rent | $3,550+51.1%$2/sqft |
Source: Stellar MLS #O6330640 | ||
| 12/19/2018 | Sold | $330,000+49.3%$148/sqft |
Source: Public Record | ||
| 3/28/2018 | Listing removed | $2,350$1/sqft |
Source: L & L REALTY GROUP #O5567352 | ||
| 3/8/2018 | Listed for rent | $2,350$1/sqft |
Source: L & L REALTY GROUP #O5567352 | ||
![[object Object]](https://photos.zillowstatic.com/fp/df9c9479fa2106d81420593a17d5911c-p_i.jpg)
