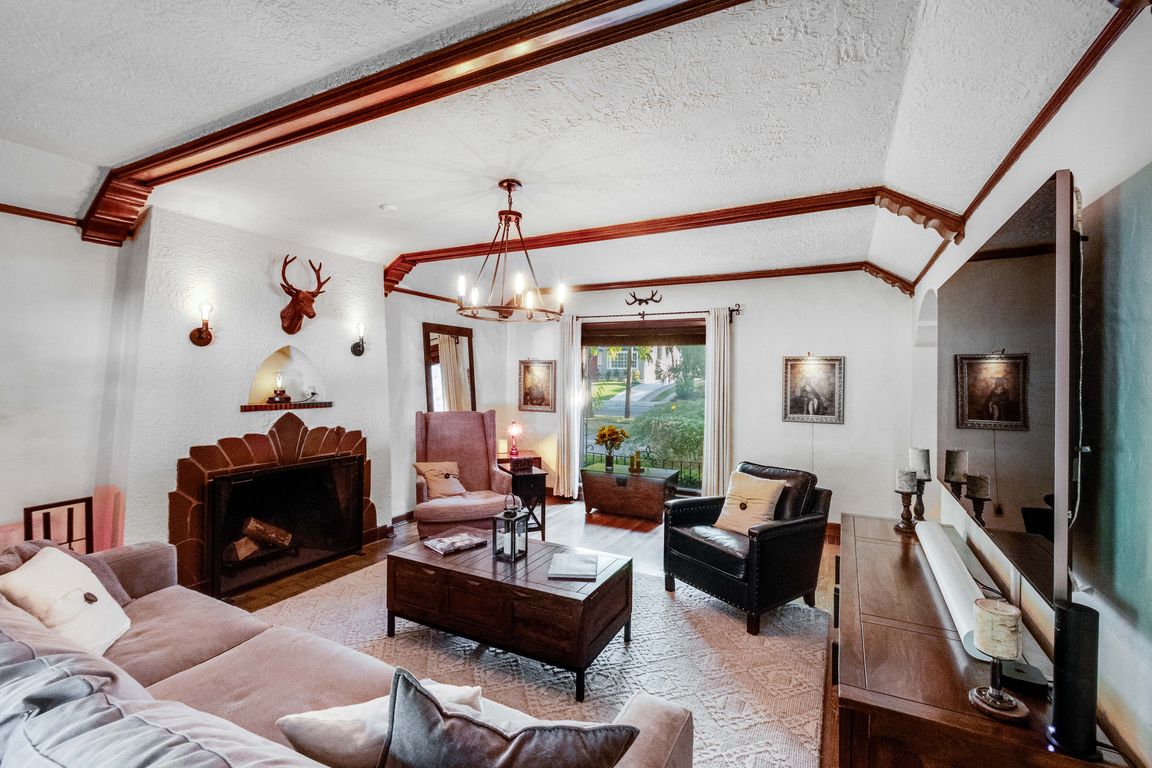
Active
$1,100,000
4beds
3,246sqft
7441 SE 28th Ave, Portland, OR 97202
4beds
3,246sqft
Residential, single family residence
Built in 1931
5,662 sqft
1 Attached garage space
$339 price/sqft
What's special
Cozy fireplaceWine cellarHome officeCreative spaceFormal dining roomCheerful breakfast nookExpansive basement
This storybook Eastmoreland Tudor Revival home, nestled on a picturesque tree-lined street in Portland, exudes character and charm at every turn. As you step inside, it feels as though you’re entering the opening scene of a classic film, with a warm and inviting living room featuring a cozy fireplace and rich ...
- 57 days |
- 2,496 |
- 80 |
Likely to sell faster than
Source: RMLS (OR),MLS#: 294578643
Travel times
Living Room
Kitchen
Dining Room
Breakfast Nook
Wine Cellar
Bedroom
Bedroom
Bedroom
Bedroom
Zillow last checked: 8 hours ago
Listing updated: 17 hours ago
Listed by:
Drew Coleman 503-351-3739,
Opt
Source: RMLS (OR),MLS#: 294578643
Facts & features
Interior
Bedrooms & bathrooms
- Bedrooms: 4
- Bathrooms: 2
- Full bathrooms: 2
- Main level bathrooms: 1
Rooms
- Room types: Wine Cellar, Office, Bedroom 4, Bedroom 2, Bedroom 3, Dining Room, Family Room, Kitchen, Living Room, Primary Bedroom
Primary bedroom
- Features: Closet
- Level: Upper
- Area: 252
- Dimensions: 21 x 12
Bedroom 2
- Features: Closet
- Level: Upper
- Area: 225
- Dimensions: 15 x 15
Bedroom 3
- Features: Closet
- Level: Upper
- Area: 143
- Dimensions: 13 x 11
Bedroom 4
- Features: Closet
- Level: Upper
- Area: 156
- Dimensions: 13 x 12
Dining room
- Level: Main
- Area: 169
- Dimensions: 13 x 13
Kitchen
- Features: Dishwasher, Nook, Double Sinks, Free Standing Range, Free Standing Refrigerator
- Level: Main
- Area: 100
- Width: 10
Living room
- Level: Main
- Area: 315
- Dimensions: 21 x 15
Office
- Level: Lower
- Area: 180
- Dimensions: 15 x 12
Heating
- Forced Air
Cooling
- Central Air
Appliances
- Included: Dishwasher, Free-Standing Range, Free-Standing Refrigerator, Stainless Steel Appliance(s), Washer/Dryer
- Laundry: Laundry Room
Features
- Soaking Tub, Closet, Nook, Double Vanity
- Basement: Full
- Number of fireplaces: 1
- Fireplace features: Wood Burning
Interior area
- Total structure area: 3,246
- Total interior livable area: 3,246 sqft
Video & virtual tour
Property
Parking
- Total spaces: 1
- Parking features: Driveway, On Street, Attached
- Attached garage spaces: 1
- Has uncovered spaces: Yes
Features
- Stories: 2
Lot
- Size: 5,662.8 Square Feet
- Features: Level, SqFt 5000 to 6999
Details
- Parcel number: R152250
Construction
Type & style
- Home type: SingleFamily
- Architectural style: English
- Property subtype: Residential, Single Family Residence
Materials
- Brick, Wood Siding
- Foundation: Concrete Perimeter
- Roof: Composition
Condition
- Resale
- New construction: No
- Year built: 1931
Utilities & green energy
- Gas: Gas
- Sewer: Public Sewer
- Water: Public
Community & HOA
Community
- Subdivision: Eastmoreland
HOA
- Has HOA: No
Location
- Region: Portland
Financial & listing details
- Price per square foot: $339/sqft
- Tax assessed value: $883,810
- Annual tax amount: $11,882
- Date on market: 9/26/2025
- Listing terms: Cash,Conventional,FHA
- Road surface type: Paved