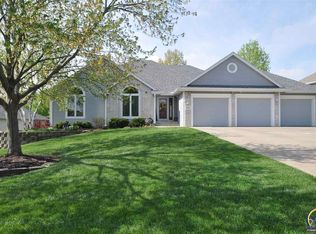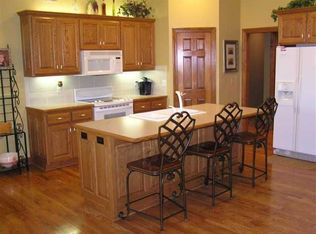Sold on 04/10/24
Price Unknown
7441 SW Falcon St, Topeka, KS 66610
5beds
2,835sqft
Single Family Residence, Residential
Built in 1996
27,679 Acres Lot
$384,200 Zestimate®
$--/sqft
$2,802 Estimated rent
Home value
$384,200
$365,000 - $407,000
$2,802/mo
Zestimate® history
Loading...
Owner options
Explore your selling options
What's special
Impressive Sherwood area ranch with so much to offer! The rich attention to detail is evident with: crown moulding, wainscoting & six panel doors. Formal living room with gas fireplace. Formal dining. Large kitchen with hardwood flooring, features Custom Woods cabinets and comes complete with appliances. An island, built-in desk, walk-in pantry and informal dining area complete the picture. The spacious primary bedroom has a gorgeous en suite bath you'll love, plus a large walk-in closet. Two more bedrooms and a remodeled full bath are also on the main floor along with a separate laundry room, including washer & dryer. The basement has a spacious recreation room including bar area, two potential bedrooms, sharp remodeled full bath and a large storage area. The huge back deck features an amazing pergola, which overlooks the deep backyard. Recent updates per seller include: the exterior painted & leaf filter gutter protection added (2021), furnace & AC replaced (2020) & front landscaping added. First time available in 20 years. Great opportunity!
Zillow last checked: 8 hours ago
Listing updated: April 11, 2024 at 06:49am
Listed by:
Dan Lamott 785-845-5775,
Genesis, LLC, Realtors
Bought with:
Liesel Kirk-Fink, 00218091
Kirk & Cobb, Inc.
Source: Sunflower AOR,MLS#: 232734
Facts & features
Interior
Bedrooms & bathrooms
- Bedrooms: 5
- Bathrooms: 3
- Full bathrooms: 3
Primary bedroom
- Level: Main
- Area: 195
- Dimensions: 15' x 13'
Bedroom 2
- Level: Main
- Area: 121
- Dimensions: 11' x 11'
Bedroom 3
- Level: Main
- Area: 121
- Dimensions: 11' x 11'
Bedroom 4
- Level: Basement
- Area: 140
- Dimensions: 14' x 10'
Other
- Level: Basement
- Area: 140
- Dimensions: 14' x 10'
Dining room
- Level: Main
- Area: 156
- Dimensions: 13' x 12'
Kitchen
- Level: Main
- Dimensions: 13' x 19' (incl dining)
Laundry
- Level: Main
- Area: 33
- Dimensions: 6' x 5.5'
Living room
- Level: Main
- Area: 240
- Dimensions: 16' x 15'
Recreation room
- Level: Basement
- Area: 455
- Dimensions: 26' x 17.5'
Heating
- Natural Gas
Cooling
- Central Air
Appliances
- Included: Gas Range, Range Hood, Microwave, Dishwasher, Refrigerator
- Laundry: Main Level, Separate Room
Features
- Flooring: Hardwood, Ceramic Tile, Carpet
- Basement: Sump Pump,Concrete,Full,Partially Finished
- Number of fireplaces: 1
- Fireplace features: One, Gas, Living Room
Interior area
- Total structure area: 2,835
- Total interior livable area: 2,835 sqft
- Finished area above ground: 1,825
- Finished area below ground: 1,010
Property
Parking
- Parking features: Attached, Auto Garage Opener(s), Garage Door Opener
- Has attached garage: Yes
Features
- Patio & porch: Deck
Lot
- Size: 27,679 Acres
- Dimensions: 105' x 275' x 72' x 346'
Details
- Parcel number: R57425
- Special conditions: Standard,Arm's Length
Construction
Type & style
- Home type: SingleFamily
- Architectural style: Ranch
- Property subtype: Single Family Residence, Residential
Materials
- Roof: Composition
Condition
- Year built: 1996
Community & neighborhood
Location
- Region: Topeka
- Subdivision: Sherwood Estates 52
Price history
| Date | Event | Price |
|---|---|---|
| 4/10/2024 | Sold | -- |
Source: | ||
| 3/18/2024 | Pending sale | $369,900$130/sqft |
Source: | ||
| 3/1/2024 | Price change | $369,900-5.1%$130/sqft |
Source: | ||
| 2/15/2024 | Listed for sale | $389,900$138/sqft |
Source: | ||
Public tax history
| Year | Property taxes | Tax assessment |
|---|---|---|
| 2025 | -- | $41,584 |
| 2024 | $5,998 +11.6% | $41,584 +8.3% |
| 2023 | $5,375 +10.9% | $38,403 +11% |
Find assessor info on the county website
Neighborhood: 66610
Nearby schools
GreatSchools rating
- 8/10Jay Shideler Elementary SchoolGrades: K-6Distance: 2.5 mi
- 6/10Washburn Rural Middle SchoolGrades: 7-8Distance: 3.7 mi
- 8/10Washburn Rural High SchoolGrades: 9-12Distance: 3.5 mi
Schools provided by the listing agent
- Elementary: Jay Shideler Elementary School/USD 437
- Middle: Washburn Rural Middle School/USD 437
- High: Washburn Rural High School/USD 437
Source: Sunflower AOR. This data may not be complete. We recommend contacting the local school district to confirm school assignments for this home.

