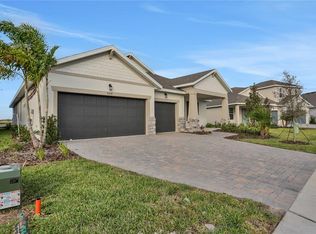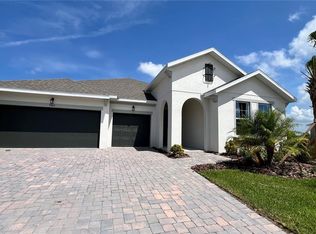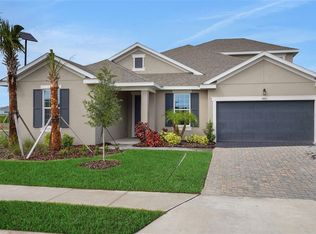Sold for $545,000 on 07/21/25
$545,000
7442 Sea Manatee St, Parrish, FL 34219
3beds
2,723sqft
Single Family Residence
Built in 2024
5,500 Square Feet Lot
$536,100 Zestimate®
$200/sqft
$-- Estimated rent
Home value
$536,100
$493,000 - $579,000
Not available
Zestimate® history
Loading...
Owner options
Explore your selling options
What's special
One or more photo(s) has been virtually staged. Under Construction. Welcome to Seaire! This gorgeous pond view, with our upscale and very inviting, front Elevation, Boca C Model home is one you want to stop by and see! Once you step in through the double front doors, you will see an open concept, split layout, equipped with our light and bright 2A package! Immerse yourself in the serene luxury lagoon living, right in your own neighborhood. This inviting 3 bedroom, 3 bathroom residence, also showcases a front study with gorgeous French doors, formal dining room and an additional flex space room (game room, hobby room, etc)in the back of the home. There are many upgraded features throughout, including 8ft doors and 5 1/4 baseboards, creating an elegant ambiance that sets the tone for a relaxing lifestyle. The gourmet kitchen is a culinary dream, featuring a single wall oven, microwave, electric cooktop, and stainless steel canopy hood, illuminated by both natural light, canned lights and under cabinet LED tape lighting. The expansive primary suite serves as a true sanctuary, complete with a spacious walk-in closet and an elegantly appointed en-suite bathroom. The bathroom features dual sinks and a massive walk-in shower with dual shower heads. The spacious laundry room is equipped with a sink for those unexpected messes. Parrish’s vibrant community is enriched by its proximity to cultural attractions, eclectic dining establishments, and retail destinations. Residents can explore the historic downtown, attend lively local events, and forge meaningful connections through recreational programs and social gatherings. With convenient highways and transportation networks, commuting to Sarasota, St. Petersburg, or Tampa is a breeze. Don't miss the opportunity to embrace the perfect blend of coastal serenity and community lifestyle, in the ever-growing Parrish, FL.
Zillow last checked: 8 hours ago
Listing updated: July 21, 2025 at 03:43pm
Listing Provided by:
Nancy Pruitt, PA 352-552-7574,
OLYMPUS EXECUTIVE REALTY INC 407-469-0090
Bought with:
Katanya Taite, 3477432
COLDWELL BANKER REALTY
Source: Stellar MLS,MLS#: G5087417 Originating MLS: Orlando Regional
Originating MLS: Orlando Regional

Facts & features
Interior
Bedrooms & bathrooms
- Bedrooms: 3
- Bathrooms: 3
- Full bathrooms: 3
Primary bedroom
- Features: En Suite Bathroom, Pantry, Walk-In Closet(s)
- Level: First
- Area: 238 Square Feet
- Dimensions: 14x17
Bedroom 2
- Features: Built-in Closet
- Level: First
- Area: 143 Square Feet
- Dimensions: 11x13
Bedroom 3
- Features: Built-in Closet
- Level: First
- Area: 132 Square Feet
- Dimensions: 11x12
Primary bathroom
- Features: Dual Sinks, Exhaust Fan, Garden Bath, Stone Counters, Tub with Separate Shower Stall, Water Closet/Priv Toilet
- Level: First
Balcony porch lanai
- Level: First
- Area: 1404 Square Feet
- Dimensions: 117x12
Bonus room
- Features: No Closet
- Level: First
- Area: 204 Square Feet
- Dimensions: 17x12
Den
- Features: Single Vanity, Tub With Shower
- Level: First
- Area: 100 Square Feet
- Dimensions: 10x10
Dinette
- Level: First
- Area: 99 Square Feet
- Dimensions: 9x11
Dining room
- Level: First
- Area: 168 Square Feet
- Dimensions: 14x12
Kitchen
- Features: Pantry
- Level: First
- Area: 132 Square Feet
- Dimensions: 12x11
Living room
- Level: First
- Area: 420 Square Feet
- Dimensions: 21x20
Workshop
- Level: First
- Area: 220 Square Feet
- Dimensions: 11x20
Heating
- Central, Heat Pump
Cooling
- Central Air
Appliances
- Included: Dishwasher, Disposal, Microwave, Range
- Laundry: Inside, Laundry Room, Washer Hookup
Features
- Open Floorplan, Primary Bedroom Main Floor, Split Bedroom, Stone Counters, Thermostat
- Flooring: Carpet, Tile
- Doors: Sliding Doors
- Windows: Double Pane Windows
- Has fireplace: No
Interior area
- Total structure area: 3,722
- Total interior livable area: 2,723 sqft
Property
Parking
- Total spaces: 3
- Parking features: Driveway, Garage Door Opener
- Attached garage spaces: 3
- Has uncovered spaces: Yes
- Details: Garage Dimensions: 30x23
Features
- Levels: Two
- Stories: 2
- Patio & porch: Covered, Patio
- Exterior features: Sidewalk
- Pool features: In Ground
- Has view: Yes
- View description: Lagoon
- Has water view: Yes
- Water view: Lagoon
- Waterfront features: Lagoon, Lagoon Access
- Body of water: SEAIRE LAGOON
Lot
- Size: 5,500 sqft
- Dimensions: 50 x 110
- Features: Cleared, City Lot, Level, Sidewalk
Details
- Additional parcels included: 650900577
- Parcel number: 650909585
- Zoning: PUD
- Special conditions: None
Construction
Type & style
- Home type: SingleFamily
- Architectural style: Traditional
- Property subtype: Single Family Residence
Materials
- Wood Frame
- Foundation: Slab
- Roof: Shingle
Condition
- Under Construction
- New construction: Yes
- Year built: 2024
Details
- Builder model: BOCA
- Builder name: DREAM FINDERS HOMES
- Warranty included: Yes
Utilities & green energy
- Sewer: Public Sewer
- Water: Public
- Utilities for property: BB/HS Internet Available, Cable Available, Electricity Available, Natural Gas Available, Public, Sewer Available, Sewer Connected, Street Lights, Underground Utilities
Community & neighborhood
Security
- Security features: Smoke Detector(s)
Community
- Community features: Water Access, Community Mailbox, Deed Restrictions, Playground, Sidewalks
Location
- Region: Parrish
- Subdivision: SEAIRE
HOA & financial
HOA
- Has HOA: Yes
- HOA fee: $100 monthly
- Amenities included: Fence Restrictions, Playground
- Services included: Other
- Association name: Metro
- Association phone: 813-384-4730
Other fees
- Pet fee: $0 monthly
Other financial information
- Total actual rent: 0
Other
Other facts
- Listing terms: Cash,Conventional,FHA,Other,VA Loan
- Ownership: Fee Simple
- Road surface type: Paved, Asphalt
Price history
| Date | Event | Price |
|---|---|---|
| 7/21/2025 | Sold | $545,000-10.7%$200/sqft |
Source: | ||
| 6/18/2025 | Pending sale | $610,000+2.5%$224/sqft |
Source: | ||
| 5/18/2025 | Price change | $595,045-2.5%$219/sqft |
Source: | ||
| 5/11/2025 | Price change | $610,0000%$224/sqft |
Source: | ||
| 4/4/2025 | Price change | $610,045-0.5%$224/sqft |
Source: | ||
Public tax history
Tax history is unavailable.
Neighborhood: 34219
Nearby schools
GreatSchools rating
- 6/10Virgil Mills Elementary SchoolGrades: PK-5Distance: 1.4 mi
- 4/10Buffalo Creek Middle SchoolGrades: 6-8Distance: 1.3 mi
- 2/10Palmetto High SchoolGrades: 9-12Distance: 7.2 mi
Schools provided by the listing agent
- Elementary: Barbara A. Harvey Elementary
- Middle: Buffalo Creek Middle
- High: Palmetto High
Source: Stellar MLS. This data may not be complete. We recommend contacting the local school district to confirm school assignments for this home.
Get a cash offer in 3 minutes
Find out how much your home could sell for in as little as 3 minutes with a no-obligation cash offer.
Estimated market value
$536,100
Get a cash offer in 3 minutes
Find out how much your home could sell for in as little as 3 minutes with a no-obligation cash offer.
Estimated market value
$536,100



