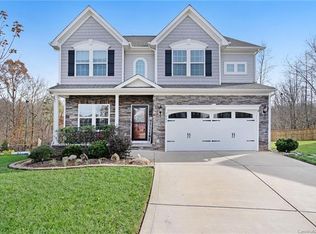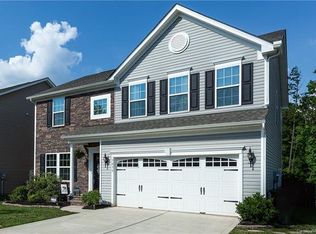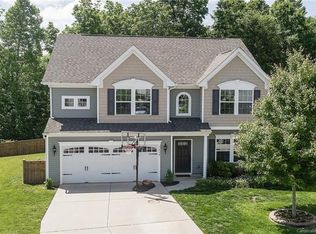Closed
$660,000
7443 Dover Mill Dr SW, Concord, NC 28025
4beds
4,712sqft
Single Family Residence
Built in 2015
0.19 Acres Lot
$660,500 Zestimate®
$140/sqft
$3,927 Estimated rent
Home value
$660,500
$608,000 - $720,000
$3,927/mo
Zestimate® history
Loading...
Owner options
Explore your selling options
What's special
This 4700+sf home is an entertainer's dream home! Backing up to the woods & located on a cul-de-sac lot, this 4 bed, 3.5 bath home is what you have been looking for! The chef's kitchen features ss appliances, walk-in pantry, & granite countertops. Main level designated office space, for at home workers. Built in surround speakers in the great room. Oversized main bedroom w/walk-in closets & bathroom ensuite. 3 spacious secondary bedrooms, loft, laundry & full bath on the upper level. The FINISHED basement, complete with it's own bar is the perfect area for hosting friends & family. Room for a game of pool, ping-pong, or a movie. Flex space would make a great second office, or fitness room. Continue the fun in your in-ground salt water pool. The Mills at Rocky River offers resort style amenities, including a community pool, clubhouse, fitness room,& playground. Patriots Elementary and C.C. Griffin MS are located within the neighborhood. Close access to I-485 & I-85.
Zillow last checked: 8 hours ago
Listing updated: March 04, 2025 at 12:41pm
Listing Provided by:
Jackie Kersey jackiekersey.sunflowerrealty@gmail.com,
Realty ONE Group Select
Bought with:
Scott Sherman
Fathom Realty NC LLC
Source: Canopy MLS as distributed by MLS GRID,MLS#: 4176231
Facts & features
Interior
Bedrooms & bathrooms
- Bedrooms: 4
- Bathrooms: 4
- Full bathrooms: 3
- 1/2 bathrooms: 1
Primary bedroom
- Features: Ceiling Fan(s), En Suite Bathroom, Garden Tub, Walk-In Closet(s)
- Level: Upper
Bedroom s
- Features: Ceiling Fan(s)
- Level: Main
Bedroom s
- Features: Ceiling Fan(s)
- Level: Main
Bathroom full
- Level: Main
Bathroom full
- Level: Upper
Bathroom half
- Level: Basement
Bar entertainment
- Features: Wet Bar
- Level: Basement
Basement
- Features: Storage
- Level: Basement
Breakfast
- Features: Breakfast Bar
- Level: Main
Dining room
- Level: Main
Flex space
- Level: Basement
Great room
- Features: Ceiling Fan(s), Open Floorplan
- Level: Main
Kitchen
- Features: Breakfast Bar, Kitchen Island, Open Floorplan, Walk-In Pantry
- Level: Main
Laundry
- Level: Upper
Loft
- Features: Ceiling Fan(s)
- Level: Upper
Office
- Level: Main
Other
- Level: Main
Heating
- Central, Forced Air
Cooling
- Ceiling Fan(s), Central Air, Zoned
Appliances
- Included: Dishwasher, Disposal, Electric Range, Microwave, Refrigerator, Self Cleaning Oven, Tankless Water Heater
- Laundry: Laundry Room, Upper Level
Features
- Breakfast Bar, Soaking Tub, Kitchen Island, Open Floorplan, Walk-In Closet(s), Walk-In Pantry
- Flooring: Carpet, Tile, Vinyl
- Doors: Insulated Door(s)
- Windows: Insulated Windows
- Basement: Finished
Interior area
- Total structure area: 3,379
- Total interior livable area: 4,712 sqft
- Finished area above ground: 3,379
- Finished area below ground: 1,333
Property
Parking
- Total spaces: 2
- Parking features: Driveway, Attached Garage, Garage Door Opener, Garage on Main Level
- Attached garage spaces: 2
- Has uncovered spaces: Yes
Features
- Levels: Two
- Stories: 2
- Patio & porch: Deck, Front Porch, Patio
- Has private pool: Yes
- Pool features: Outdoor Pool, Salt Water, In Ground, Community
- Fencing: Back Yard,Fenced
Lot
- Size: 0.19 Acres
- Features: Cul-De-Sac
Details
- Parcel number: 55278103030000
- Zoning: PUD
- Special conditions: Standard
- Other equipment: Network Ready, Surround Sound
Construction
Type & style
- Home type: SingleFamily
- Architectural style: Traditional
- Property subtype: Single Family Residence
Materials
- Stone Veneer, Vinyl
- Roof: Shingle
Condition
- New construction: No
- Year built: 2015
Details
- Builder name: Ryan Homes
Utilities & green energy
- Sewer: Public Sewer
- Water: City
- Utilities for property: Cable Connected, Electricity Connected, Underground Power Lines
Community & neighborhood
Security
- Security features: Carbon Monoxide Detector(s), Smoke Detector(s)
Community
- Community features: Clubhouse, Fitness Center, Playground, Recreation Area, Sidewalks, Street Lights, Walking Trails
Location
- Region: Concord
- Subdivision: The Mills At Rocky River
HOA & financial
HOA
- Has HOA: Yes
- HOA fee: $225 quarterly
- Association name: Sentry Management
- Association phone: 704-892-1660
Other
Other facts
- Listing terms: Cash,Conventional
- Road surface type: Concrete, Paved
Price history
| Date | Event | Price |
|---|---|---|
| 3/4/2025 | Sold | $660,000-1.5%$140/sqft |
Source: | ||
| 12/31/2024 | Listed for sale | $670,000$142/sqft |
Source: | ||
| 11/13/2024 | Listing removed | $670,000-2.2%$142/sqft |
Source: | ||
| 9/30/2024 | Price change | $685,000-3.5%$145/sqft |
Source: | ||
| 9/11/2024 | Price change | $710,000-3.4%$151/sqft |
Source: | ||
Public tax history
| Year | Property taxes | Tax assessment |
|---|---|---|
| 2024 | $6,000 +24.8% | $602,390 +52.8% |
| 2023 | $4,808 +12.9% | $394,120 |
| 2022 | $4,259 | $394,120 |
Find assessor info on the county website
Neighborhood: 28025
Nearby schools
GreatSchools rating
- 5/10Patriots ElementaryGrades: K-5Distance: 0.1 mi
- 4/10C. C. Griffin Middle SchoolGrades: 6-8Distance: 0.3 mi
- 6/10Hickory Ridge HighGrades: 9-12Distance: 3 mi
Schools provided by the listing agent
- Elementary: Patriots
- Middle: C.C. Griffin
- High: Hickory Ridge
Source: Canopy MLS as distributed by MLS GRID. This data may not be complete. We recommend contacting the local school district to confirm school assignments for this home.
Get a cash offer in 3 minutes
Find out how much your home could sell for in as little as 3 minutes with a no-obligation cash offer.
Estimated market value
$660,500
Get a cash offer in 3 minutes
Find out how much your home could sell for in as little as 3 minutes with a no-obligation cash offer.
Estimated market value
$660,500


