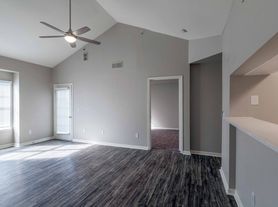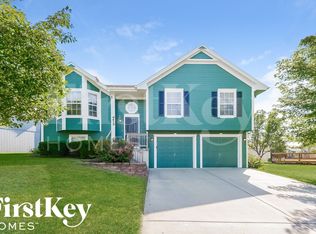This updated tri-level home offers space, style, and everyday comfort in the North Brook community of Kansas City. The open main floor connects a modern kitchen, dining area, and living room with natural light and a warm, inviting feel. Hardwood floors, vaulted ceilings, and a wood-burning fireplace create a welcoming setting for daily living or hosting guests.
The kitchen features quartz countertops, stainless steel appliances including a gas range, and custom cabinetry. The finished lower level adds flexible space for a family room, office, or guest area. Upstairs, the primary suite includes a walk-in closet and private bath. The home has been well maintained and is ready for immediate move-in.
A fully fenced backyard with a deck provides privacy and room to unwind. The attached two-car garage and HOA community amenities, including a clubhouse, pool, and playground, add convenience and value. The home sits within the Liberty School District, close to local parks, shopping, and commuter routes.
Interior Features
Open layout with hardwood floors, vaulted ceilings, and abundant natural light
Updated kitchen with quartz countertops, stainless steel appliances including a gas range, and custom cabinetry
Dining area with deck access for seamless indoor-outdoor living
Living room with built-in bookcases and a wood-burning fireplace
Finished lower level family room with full bathroom
Primary suite with walk-in closet and private bath
Washer and dryer included
Exterior & Community
Fenced backyard with a spacious deck
Attached two-car garage (one remote provided)
HOA community with clubhouse, pool, and playground access
Location
Located in the North Brook subdivision within the Liberty School District. Easy access to local parks, shopping, dining, and major highways.
The Basics
Monthly Rent: $2,400
Security Deposit: Equal to one month's rent
Lease Term: 1618 months preferred
Available: October 15, 2025
Parking: Attached two-car garage and street parking
Utilities: Tenant responsible for electric, gas, water, and sewer; owner provides trash
Pet Policy
Cats and small dogs allowed (subject to breed and weight restrictions)
$300 non-refundable pet fee per pet
$25 monthly pet rent per pet
Resident Benefits Package ($30 / month)
$100K tenant liability coverage and $10K personal property protection
Credit reporting for on-time rent payments
Identity theft protection (up to $1 million)
Air filter delivery and 24/7 maintenance line access
Online portal for rent payments and maintenance requests
Fees & Requirements
$45 application fee per adult (non-refundable)
Renter's insurance required or included through RBP
No smoking or vaping on or around the property
Equal Housing Opportunity
Keyrenter Property Management Overland Park complies with all Fair Housing laws. All applicants are considered without regard to race, color, religion, sex, disability, familial status, or national origin.
House for rent
$2,500/mo
7443 N Lewis Ave, Kansas City, MO 64158
4beds
2,083sqft
Price may not include required fees and charges.
Single family residence
Available Fri Oct 17 2025
Cats, small dogs OK
-- A/C
In unit laundry
Garage parking
-- Heating
What's special
Quartz countertopsAttached two-car garageModern kitchenStainless steel appliancesOpen main floorVaulted ceilingsAbundant natural light
- 2 days |
- -- |
- -- |
Travel times
Looking to buy when your lease ends?
Consider a first-time homebuyer savings account designed to grow your down payment with up to a 6% match & 3.83% APY.
Facts & features
Interior
Bedrooms & bathrooms
- Bedrooms: 4
- Bathrooms: 3
- Full bathrooms: 3
Rooms
- Room types: Breakfast Nook, Dining Room
Appliances
- Included: Disposal, Dryer, Microwave, Range Oven, Refrigerator, Washer
- Laundry: In Unit
Features
- Range/Oven, Walk In Closet, Walk-In Closet(s)
- Flooring: Hardwood
Interior area
- Total interior livable area: 2,083 sqft
Property
Parking
- Parking features: Garage
- Has garage: Yes
- Details: Contact manager
Features
- Patio & porch: Deck, Patio
- Exterior features: Electricity not included in rent, Gas not included in rent, Granite Countertops, HOA Community, High/vaulted ceilings, Lawn, Living Room, Range/Oven, Sewage not included in rent, Stainless steel appliances, Sump Pump, Trash, Walk In Closet, Water Softeners/Water Filters, Water not included in rent
- Has private pool: Yes
- Fencing: Fenced Yard
Details
- Parcel number: 14512000402000
Construction
Type & style
- Home type: SingleFamily
- Property subtype: Single Family Residence
Utilities & green energy
- Utilities for property: Cable Available
Community & HOA
Community
- Features: Clubhouse, Playground
HOA
- Amenities included: Pool
Location
- Region: Kansas City
Financial & listing details
- Lease term: Contact For Details
Price history
| Date | Event | Price |
|---|---|---|
| 10/7/2025 | Price change | $2,500+4.2%$1/sqft |
Source: Zillow Rentals | ||
| 10/6/2025 | Listed for rent | $2,400$1/sqft |
Source: Zillow Rentals | ||
| 8/29/2024 | Listing removed | $2,400+4.3%$1/sqft |
Source: Zillow Rentals | ||
| 8/22/2024 | Price change | $2,300-4.2%$1/sqft |
Source: Zillow Rentals | ||
| 7/2/2024 | Listed for rent | $2,400+14.3%$1/sqft |
Source: Zillow Rentals | ||

