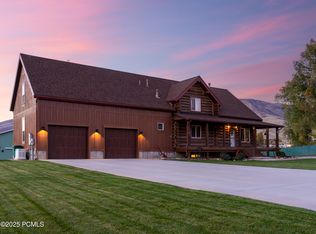Sold
Price Unknown
7444 E Sky Ranch Rd, Huntsville, UT 84317
3beds
4,776sqft
Residential
Built in 2024
17.34 Acres Lot
$2,054,500 Zestimate®
$--/sqft
$4,301 Estimated rent
Home value
$2,054,500
$1.91M - $2.22M
$4,301/mo
Zestimate® history
Loading...
Owner options
Explore your selling options
What's special
Positioned on a 17-acre lot within the exclusive Sky Ranch Gated Community, the property showcases sweeping, unobstructed views of the Wasatch Range-offering a tranquil and inspiring setting every day. The heart of the home is a gourmet kitchen designed to impress, featuring a Wolf range with six burners and a griddle, double wall ovens, a stunning handmade Moroccan tile backsplash, and soapstone countertops. The Butler's pantry, ice maker, and dual refrigerator drawers make entertaining effortless, while the expansive island invites gathering and conversation. White oak floors flow throughout the spacious, open-concept living areas, creating warmth and continuity. A light-filled home office offers panoramic views that inspire focus and creativity, while the covered deck provides the perfect space for hosting guests or enjoying a quiet moment. Each bedroom is generously sized, offering flexibility and comfort for both family and guests. The primary suite is a true retreat, featuring elevated design touches and a luxurious, spa-inspired en-suite bathroom. The oversized garage offers abundant storage and organization, complementing the home's thoughtful layout. More than just a residence, this property is an invitation to a lifestyle defined by natural beauty, modern luxury, and unmatched serenity. Buyer to verify all.
Zillow last checked: 8 hours ago
Listing updated: September 16, 2025 at 09:35am
Listed by:
Jennifer Stickler 801-430-0073,
Mountain Luxury Real Estate
Bought with:
Brandi Hammon, 5670373-PB00
Powder Haven Real Estate LLC
Source: PCBR,MLS#: 12501589
Facts & features
Interior
Bedrooms & bathrooms
- Bedrooms: 3
- Bathrooms: 6
- Full bathrooms: 4
- 3/4 bathrooms: 1
- 1/2 bathrooms: 1
Heating
- Fireplace(s), Forced Air, Natural Gas
Cooling
- Air Conditioning, Central Air
Appliances
- Included: Dishwasher, Disposal, Gas Range, Microwave, Oven, Refrigerator, Gas Water Heater, Water Softener Owned
- Laundry: Washer Hookup, Electric Dryer Hookup
Features
- Storage, Ceiling Fan(s), High Ceilings, Double Vanity, Granite Counters, Kitchen Island, Main Level Master Bedroom, Open Floorplan, Pantry, Vaulted Ceiling(s), Walk-In Closet(s), Breakfast Bar
- Flooring: Carpet, Tile, Wood
- Number of fireplaces: 1
- Fireplace features: Gas
Interior area
- Total structure area: 4,776
- Total interior livable area: 4,776 sqft
Property
Parking
- Total spaces: 3
- Parking features: Garage Door Opener
- Garage spaces: 3
Features
- Fencing: Partial
- Has view: Yes
- View description: Meadow, Mountain(s)
Lot
- Size: 17.34 Acres
- Features: Cul-De-Sac, Level, See Remarks
Details
- Parcel number: 211720002
- Other equipment: Appliances, Thermostat - Programmable
- Horses can be raised: Yes
Construction
Type & style
- Home type: SingleFamily
- Architectural style: Other
- Property subtype: Residential
Materials
- Brick Veneer, HardiPlank Type
- Foundation: Concrete Perimeter
- Roof: Shingle
Condition
- New construction: No
- Year built: 2024
Utilities & green energy
- Sewer: Septic Tank
- Water: Well
- Utilities for property: Electricity Connected, Natural Gas Connected
Community & neighborhood
Location
- Region: Huntsville
- Subdivision: Huntsville/Snowbasin Area
HOA & financial
HOA
- Has HOA: Yes
- HOA fee: $1,000 monthly
- Amenities included: Security System - Entrance, Other
- Services included: Com Area Taxes
Other
Other facts
- Listing terms: Cash,Conventional
- Road surface type: Paved
Price history
Price history is unavailable.
Public tax history
Tax history is unavailable.
Neighborhood: 84317
Nearby schools
GreatSchools rating
- 7/10Valley SchoolGrades: K-6Distance: 2.2 mi
- 9/10Snowcrest Jr High SchoolGrades: 7-9Distance: 3.9 mi
- 6/10Weber High SchoolGrades: 10-12Distance: 11.7 mi
Get a cash offer in 3 minutes
Find out how much your home could sell for in as little as 3 minutes with a no-obligation cash offer.
Estimated market value$2,054,500
Get a cash offer in 3 minutes
Find out how much your home could sell for in as little as 3 minutes with a no-obligation cash offer.
Estimated market value
$2,054,500
