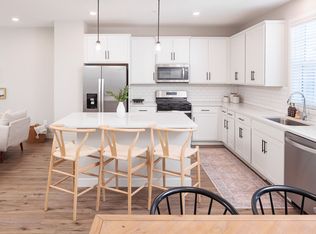Charming 4 bedroom, 2 1/2 bath home situated on a 0.75 acre wooded corner lot, which backs up to beautiful Rush Creek, offering a serene retreat in the heart of the city.
Open floor plan with vaulted ceiling in the sunroom and flexible living spaces include living room, sitting room, formal dining room, and informal dining area. Kitchen with granite countertops and stainless steel appliances. Main floor office provides a perfect area for work and/or study.
Upstairs, three bedrooms offer comfort and privacy, fourth bedroom on the lower level provides additional space.
Lower level features a large great room and walk-out to the expansive backyard. Spacious laundry room with new washer and dryer to be installed 7/9.
Heated main level garage, additional bonus lower garage perfect for extra storage or a workshop.
Situated on a quiet street in an upscale neighborhood with access to award-winning Maple Grove schools, including top-rated Rush Creek Elementary. Easy access to extensive Maple Grove biking and walking paths, parks, shopping and major highways. Lease term longer than 12 months are negotiable.
- Minimum lease length is 12 months
- Qualifications: Tenants must have good credit score, NO criminal history, NO previous evictions or broken leases
- Monthly income MUST be at least 3 x rent
- Tenant MUST have renters insurance
- 1st & last month's rent + security deposit to be paid upon lease signing
- No smoking inside the property
- Application fee is $39.95 per tenant over 18 years old. We conduct a thorough background check. Qualified renters only.
- Pets are on a case-by-case basis.
- Tenant is responsible for ALL utilities (E.g. water/sewer, internet, cable, gas, electric, trash, lawn care, lawn weed treatment and snow removal)
House for rent
$3,550/mo
7444 Peony Ln N, Maple Grove, MN 55311
4beds
2,657sqft
Price may not include required fees and charges.
Single family residence
Available Mon Sep 1 2025
Small dogs OK
Central air
In unit laundry
Attached garage parking
Forced air
What's special
Additional bonus lower garageHeated main level garageExpansive backyardOpen floor planStainless steel appliancesFlexible living spacesKitchen with granite countertops
- 15 days
- on Zillow |
- -- |
- -- |
Travel times
Looking to buy when your lease ends?
See how you can grow your down payment with up to a 6% match & 4.15% APY.
Facts & features
Interior
Bedrooms & bathrooms
- Bedrooms: 4
- Bathrooms: 3
- Full bathrooms: 2
- 1/2 bathrooms: 1
Heating
- Forced Air
Cooling
- Central Air
Appliances
- Included: Dishwasher, Dryer, Microwave, Oven, Refrigerator, Washer
- Laundry: In Unit
Features
- Flooring: Carpet, Hardwood
Interior area
- Total interior livable area: 2,657 sqft
Property
Parking
- Parking features: Attached, Off Street
- Has attached garage: Yes
- Details: Contact manager
Features
- Exterior features: Bicycle storage, Creekside, Heating system: Forced Air, No Utilities included in rent
Details
- Parcel number: 3011922140080
Construction
Type & style
- Home type: SingleFamily
- Property subtype: Single Family Residence
Community & HOA
Location
- Region: Maple Grove
Financial & listing details
- Lease term: 1 Year
Price history
| Date | Event | Price |
|---|---|---|
| 7/18/2025 | Listed for rent | $3,550+9.2%$1/sqft |
Source: Zillow Rentals | ||
| 7/11/2024 | Listing removed | -- |
Source: Zillow Rentals | ||
| 6/21/2024 | Listed for rent | $3,250$1/sqft |
Source: Zillow Rentals | ||
| 6/20/2024 | Sold | $475,000-5%$179/sqft |
Source: | ||
| 6/3/2024 | Pending sale | $499,900$188/sqft |
Source: | ||
![[object Object]](https://photos.zillowstatic.com/fp/8d4112f5cdd4a88777dfda548abd6f56-p_i.jpg)
