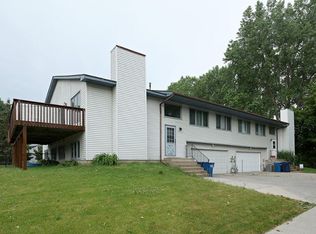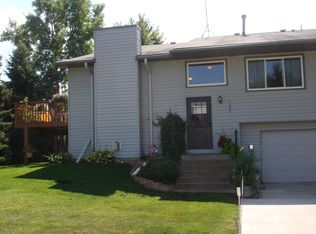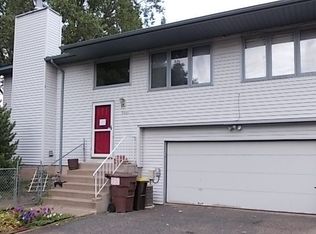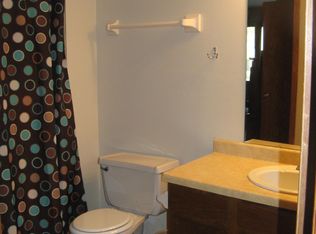Closed
$310,500
7445 Borman Ave, Inver Grove Heights, MN 55076
3beds
1,383sqft
Townhouse Quad/4 Corners
Built in 1983
6,098.4 Square Feet Lot
$308,500 Zestimate®
$225/sqft
$2,175 Estimated rent
Home value
$308,500
$293,000 - $324,000
$2,175/mo
Zestimate® history
Loading...
Owner options
Explore your selling options
What's special
Looking for a quiet place to call home with amazing upgrades? Look no further! This 3 bedroom home has amazing amenities! Stainless steel appliances, massive kitchen island, beautiful deck and TONS of storage! Close to the heart of Inver Grove Heights! This home is close to places to shop, eat and entertain!
Zillow last checked: 8 hours ago
Listing updated: May 11, 2024 at 11:33pm
Listed by:
James Andersen 651-307-6443,
Voila
Bought with:
David Habimana
Partners Realty Inc.
Source: NorthstarMLS as distributed by MLS GRID,MLS#: 6345814
Facts & features
Interior
Bedrooms & bathrooms
- Bedrooms: 3
- Bathrooms: 2
- Full bathrooms: 1
- 3/4 bathrooms: 1
Bedroom 1
- Level: Main
- Area: 77.35 Square Feet
- Dimensions: 9.1x8.5
Bedroom 2
- Level: Main
- Area: 168.74 Square Feet
- Dimensions: 11.8x14.3
Bedroom 3
- Level: Lower
- Area: 93.24 Square Feet
- Dimensions: 11.1x8.4
Deck
- Level: Main
- Area: 93.45 Square Feet
- Dimensions: 8.9x10.5
Dining room
- Level: Main
- Area: 58.8 Square Feet
- Dimensions: 7.0x8.4
Family room
- Level: Lower
- Area: 176.96 Square Feet
- Dimensions: 15.8x11.2
Kitchen
- Level: Main
- Area: 105 Square Feet
- Dimensions: 12.5x8.4
Living room
- Level: Main
- Area: 258.68 Square Feet
- Dimensions: 22.3x11.6
Other
- Level: Main
- Area: 27.54 Square Feet
- Dimensions: 5.1x5.4
Heating
- Forced Air
Cooling
- Central Air
Appliances
- Included: Dishwasher, Dryer, Electric Water Heater, Exhaust Fan, Freezer, Microwave, Refrigerator, Washer, Water Softener Owned
Features
- Basement: Finished
- Has fireplace: No
Interior area
- Total structure area: 1,383
- Total interior livable area: 1,383 sqft
- Finished area above ground: 925
- Finished area below ground: 458
Property
Parking
- Total spaces: 2
- Parking features: Attached, Asphalt
- Attached garage spaces: 2
- Details: Garage Door Height (19), Garage Door Width (21)
Accessibility
- Accessibility features: None
Features
- Levels: Multi/Split
- Patio & porch: Covered, Deck
- Fencing: Wire
Lot
- Size: 6,098 sqft
- Dimensions: 75 x 84
Details
- Foundation area: 925
- Parcel number: 204060001080
- Zoning description: Residential-Single Family
Construction
Type & style
- Home type: Townhouse
- Property subtype: Townhouse Quad/4 Corners
- Attached to another structure: Yes
Materials
- Vinyl Siding, Concrete
- Roof: Age 8 Years or Less,Asphalt
Condition
- Age of Property: 41
- New construction: No
- Year built: 1983
Utilities & green energy
- Electric: Circuit Breakers, Power Company: Xcel Energy
- Gas: Electric
- Sewer: City Sewer - In Street
- Water: City Water - In Street
Community & neighborhood
Location
- Region: Inver Grove Heights
- Subdivision: Justin Add
HOA & financial
HOA
- Has HOA: No
Price history
| Date | Event | Price |
|---|---|---|
| 5/12/2023 | Sold | $310,500+3.8%$225/sqft |
Source: | ||
| 4/13/2023 | Pending sale | $299,000$216/sqft |
Source: | ||
| 3/31/2023 | Listed for sale | $299,000+4.9%$216/sqft |
Source: | ||
| 4/5/2021 | Sold | $285,000+7.5%$206/sqft |
Source: | ||
| 2/22/2021 | Pending sale | $265,000$192/sqft |
Source: | ||
Public tax history
| Year | Property taxes | Tax assessment |
|---|---|---|
| 2023 | $2,684 +6.3% | $269,600 +4.7% |
| 2022 | $2,526 +23.8% | $257,400 +29.3% |
| 2021 | $2,040 +7% | $199,000 +21% |
Find assessor info on the county website
Neighborhood: 55076
Nearby schools
GreatSchools rating
- 5/10Hilltop Elementary SchoolGrades: PK-5Distance: 0.8 mi
- 4/10Inver Grove Heights Middle SchoolGrades: 6-8Distance: 0.8 mi
- 5/10Simley Senior High SchoolGrades: 9-12Distance: 0.7 mi
Get a cash offer in 3 minutes
Find out how much your home could sell for in as little as 3 minutes with a no-obligation cash offer.
Estimated market value
$308,500
Get a cash offer in 3 minutes
Find out how much your home could sell for in as little as 3 minutes with a no-obligation cash offer.
Estimated market value
$308,500



