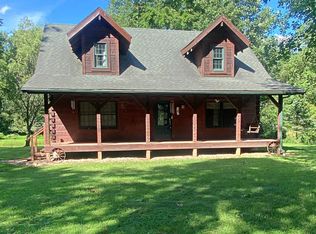Closed
$329,700
7445 E Waylon Dr, Winslow, IN 47598
3beds
3,600sqft
Single Family Residence
Built in 2004
3.09 Acres Lot
$389,900 Zestimate®
$--/sqft
$2,587 Estimated rent
Home value
$389,900
$370,000 - $413,000
$2,587/mo
Zestimate® history
Loading...
Owner options
Explore your selling options
What's special
Welcome to this charming home! Nestled on a private lane, this remarkable 3-bedroom, 3-bathroom home is situated on a sprawling 3.09-acre lot, adorned with majestic wooded areas and scenic trails. With its open floor plan, the kitchen, great room, and dining area seamlessly flow together, creating a warm and inviting ambiance. Step into the kitchen, where new appliances await your culinary adventures. The convenient eating bar provides a delightful space for casual meals and entertaining guests. As you prepare your favorite dishes, enjoy the picturesque view of the property from the kitchen and great room, allowing nature's beauty to be part of your daily routine. Retreat to the owner's suite, that offers a spacious layout and a massive walk-in closet, providing ample storage for all your belongings. The large laundry room, conveniently located off the garage, adds a touch of practicality to your daily chores. Venture downstairs to discover the walk-out basement, boasting a full bathroom, plentiful storage options, and a vast room awaiting your creativity. Whether you envision a family room, a recreational area, or an entertainment hub, the possibilities are endless. Complete with an attached 2-car garage, this home provides convenience and security for your vehicles and storage needs. Embrace the tranquility of your surroundings as you relax on your property, relishing the beauty of nature and the peace of seclusion. Don't miss out on this exceptional opportunity to own a home that offers both privacy and natural serenity. The home is close to Jasper, I69, and approximately 30 minutes from Toyota. Updates per Seller: Aug 2022-new water heater. Dec 2022-new appliances, water softner & whole house filtration, new flooring in 2 bedrooms, entire upstairs modern paint update, Jan 2023-new carpet in basement. June 2023-new backsplash in kitchen, painted basement floor
Zillow last checked: 8 hours ago
Listing updated: July 03, 2023 at 12:34pm
Listed by:
Tim D Mason Cell:812-664-0845,
RE/MAX REVOLUTION
Bought with:
Gina Mehringer, RB16000115
F.C. TUCKER EMGE
Source: IRMLS,MLS#: 202319477
Facts & features
Interior
Bedrooms & bathrooms
- Bedrooms: 3
- Bathrooms: 3
- Full bathrooms: 3
- Main level bedrooms: 3
Bedroom 1
- Level: Main
Bedroom 2
- Level: Main
Dining room
- Level: Main
- Area: 216
- Dimensions: 18 x 12
Kitchen
- Level: Main
- Area: 208
- Dimensions: 16 x 13
Living room
- Level: Main
- Area: 306
- Dimensions: 18 x 17
Heating
- Natural Gas
Cooling
- Central Air
Appliances
- Included: Dishwasher, Microwave, Refrigerator, Gas Range
Features
- Main Level Bedroom Suite
- Flooring: Carpet, Laminate, Tile
- Basement: Full,Finished,Concrete
- Has fireplace: No
- Fireplace features: None
Interior area
- Total structure area: 3,600
- Total interior livable area: 3,600 sqft
- Finished area above ground: 1,800
- Finished area below ground: 1,800
Property
Parking
- Total spaces: 2
- Parking features: Attached, Gravel
- Attached garage spaces: 2
- Has uncovered spaces: Yes
Features
- Levels: One
- Stories: 1
- Fencing: None
Lot
- Size: 3.09 Acres
- Features: Few Trees, Sloped, 3-5.9999, Rural, Near Walking Trail
Details
- Parcel number: 630713300032.000002
Construction
Type & style
- Home type: SingleFamily
- Architectural style: Walkout Ranch
- Property subtype: Single Family Residence
Materials
- Vinyl Siding
- Roof: Shingle
Condition
- New construction: No
- Year built: 2004
Utilities & green energy
- Sewer: Septic Tank
- Water: Public
Community & neighborhood
Location
- Region: Winslow
- Subdivision: None
Price history
| Date | Event | Price |
|---|---|---|
| 7/3/2023 | Sold | $329,700 |
Source: | ||
| 6/10/2023 | Pending sale | $329,700 |
Source: | ||
| 6/8/2023 | Listed for sale | $329,700+10.3% |
Source: | ||
| 9/2/2022 | Sold | $299,000+1.4% |
Source: | ||
| 7/24/2022 | Pending sale | $295,000 |
Source: | ||
Public tax history
| Year | Property taxes | Tax assessment |
|---|---|---|
| 2024 | $2,998 +27.8% | $312,600 +9.7% |
| 2023 | $2,345 +11.8% | $284,900 +25.3% |
| 2022 | $2,098 +4.4% | $227,300 +12.4% |
Find assessor info on the county website
Neighborhood: 47598
Nearby schools
GreatSchools rating
- 4/10Winslow Elementary SchoolGrades: PK-5Distance: 4.9 mi
- 4/10Pike Central Middle SchoolGrades: 6-8Distance: 5.7 mi
- 5/10Pike Central High SchoolGrades: 9-12Distance: 5.7 mi
Schools provided by the listing agent
- Elementary: Winslow
- Middle: Pike Central
- High: Pike Central
- District: Pike County School Corp.
Source: IRMLS. This data may not be complete. We recommend contacting the local school district to confirm school assignments for this home.

Get pre-qualified for a loan
At Zillow Home Loans, we can pre-qualify you in as little as 5 minutes with no impact to your credit score.An equal housing lender. NMLS #10287.
