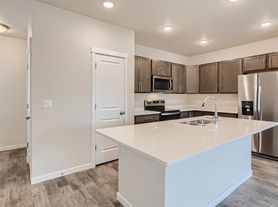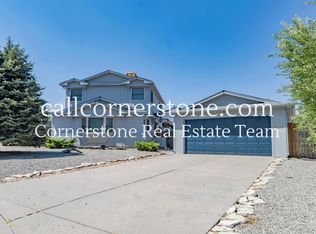This stylish home offers three levels of modern comfort. The ground floor features an attached two-car garage, a small private patio with a glass door entry, and plank laminate flooring with a convenient storage closet under the stairs.
Upstairs, enjoy plush carpeting that leads to a bright, open-concept living area with a half bath. The kitchen includes stainless steel appliances, deep white cabinetry, and four bar stools for the breakfast counter. A wall-mounted TV bracket is included for easy setup in the living space.
The top floor features a full bathroom, a deep linen closet, and two secondary bedrooms with great natural light and ample closet space. The primary suite offers a mounted TV, smart ceiling fan with remote, dual sinks, a glass shower, and a spacious walk-in closet.
Modern finishes, great storage, and a comfortable layout make this house the perfect place to call home.
Rent: $2,395.00/month
Deposit: $2,395.00 for well-qualified applicants. We also offer Jetty! *
*Atlas Real Estate has partnered with Jetty to offer an affordable alternative to upfront cash security deposits. Residents approved through Jetty can choose between purchasing a deposit replacement policy with Jetty at a fraction of the upfront cost OR pay a security deposit as low as 1 month's rent, for well qualified applicants.
Utilities - Tenant responsibility
The HOA covers landscaping maintenance, snow removal, trash service, and common area upkeep, so tenants get the benefit of a low-maintenance home without the yard work. HOA fee included in rent.
**Take Advantage Of The Resident Benefits Package (RBP)**
RBP: $39.95
This sweet deal makes life a breeze! It bundles quarterly air filter delivery (if applicable), utility concierge service, identity protection, 24/7 maintenance coordination, resident rewards program, credit building tools, resident rewards, and even renter's insurance!
Pet friendly (with a limit of 2):
A PetScreening Application is required if applying with an Emotional Support or Service Animal.
A $300 refundable pet deposit and a modest pet rent of $35.00/month makes this space accessible for animal lovers. (due prior to move in)
Total Cost YOU PAY for your application fee: $50
Here's a breakdown of what your application fee helps cover, so you know exactly where your money is going:
Background Check - Findigs: $25
Labor Cost - Atlas Real State: $25.18
Overhead/Technology Cost - Atlas Real State: $3.43
Total Cost: $53.61 Total Cost to YOU: $50.00
Rental Qualifications:
Please provide proof of income equal to ~2x the monthly rent amount.
No evictions within the last 5 years
Background and Credit check required
If self-employed, 3 months of income statement is required.
Kylie Carlson
Professionally managed by Atlas Real Estate CO
@REALTOR
By clicking on this listing or submitting an inquiry, you consent to receive communications, including calls and texts, from Atlas Real Estate and its partners regarding this property and related real estate services.
2 Car Garage
Attached 2 Car Garage
Carpet In Bedrooms
Carpeting In Bedrooms
Corner Lot
Kitchen Island
Pet Friendly
Pets Allowed
Pre Installed Tv Mounts
Single Family Home
Snow Removal
Updated Interior
Washer/Dryer (Not Warrantied)
Washer/Dryer Hookups
House for rent
$2,395/mo
7446 Marbled Wood Point, Colorado Springs, CO 80923
3beds
1,727sqft
Price may not include required fees and charges.
Single family residence
Available now
Cats, dogs OK
-- A/C
In unit laundry
-- Parking
-- Heating
What's special
Modern finishesCarpeting in bedroomsCorner lotAmple closet spaceDeep linen closetPrimary suiteGreat storage
- 3 days |
- -- |
- -- |
Travel times
Zillow can help you save for your dream home
With a 6% savings match, a first-time homebuyer savings account is designed to help you reach your down payment goals faster.
Offer exclusive to Foyer+; Terms apply. Details on landing page.
Facts & features
Interior
Bedrooms & bathrooms
- Bedrooms: 3
- Bathrooms: 3
- Full bathrooms: 3
Appliances
- Included: Dryer, Washer
- Laundry: In Unit
Features
- Walk In Closet
Interior area
- Total interior livable area: 1,727 sqft
Property
Parking
- Details: Contact manager
Features
- Exterior features: Lawn Care included in rent, Stainless steel appliances, Walk In Closet
Details
- Parcel number: 5308205014
Construction
Type & style
- Home type: SingleFamily
- Property subtype: Single Family Residence
Community & HOA
Location
- Region: Colorado Springs
Financial & listing details
- Lease term: Contact For Details
Price history
| Date | Event | Price |
|---|---|---|
| 10/15/2025 | Listed for rent | $2,395-0.2%$1/sqft |
Source: Zillow Rentals | ||
| 10/10/2025 | Sold | $385,000+1.6%$223/sqft |
Source: | ||
| 10/2/2025 | Listing removed | $2,400$1/sqft |
Source: Zillow Rentals | ||
| 10/1/2025 | Listed for rent | $2,400$1/sqft |
Source: Zillow Rentals | ||
| 9/30/2025 | Listing removed | $2,400$1/sqft |
Source: Zillow Rentals | ||

