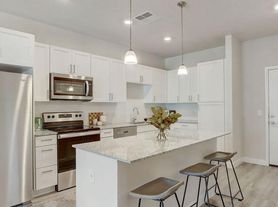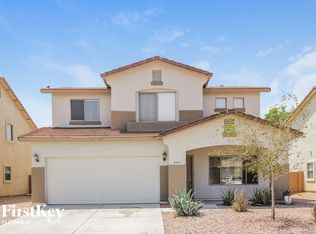Welcome to your BRAND-NEW and MOVE IN READY dream home with a panoramic mountain view nestled in the heart of a vibrant community that offers a variety of recreation areas! This stunning property offers a perfect blend of modern comfort and timeless elegance. This spacious house offers 5 bedrooms and 3 full baths, expertly designed with Farmhouse-inspired interior selections. The gourmet kitchen features White 42-inch cabinets, Carrara Miska quartz counters, and GE stainless-steel appliances. The open great room and dining area with adjacent covered patio are ideal for entertaining and everyday life. This meticulously maintained home provides ample space for relaxation and entertainment. Step inside to discover an inviting open floor plan illuminated by natural light cascading through large windows. The spacious living area features high vaulted ceilings, complemented by tiles floors that extend throughout the home except in bedrooms. Retreat to the luxurious master suite, complete with a walk-in shower, and large walk-in closets. Additional bedrooms are generously sized and offer versatility for guest accommodation, a home office, or a cozy den. Ceiling fans and recess lights in all rooms with window blinds and shutters. Outside, the expansive backyard oasis awaits, offering a private sanctuary for outdoor gatherings or quiet moments of reflection. Enjoy alfresco dining on the patio. Corner lot, no neighbor behind. It is conveniently located near grocery stores and next to a school (Estrella Foothills Global Academy). This home provides easy access to loop 202 (exit 69) and provides close proximity to all the valley has to offer. Central location just 20 minutes from downtown Phoenix, or 15 minutes from the 101 and 202 in Chandler / Tempe! With its impeccable design and prime location, this property offers to be the epitome of modern living. Don't miss your chance to make this your home!
No bankruptcy
No Criminal Record
No eviction from rental home
Security Deposit is equal to 1 month rent
1 year lease or more preferred
$35 application processing fees / Per adult
House for rent
Accepts Zillow applications
$3,000/mo
7446 S 76th Dr, Laveen, AZ 85339
5beds
2,082sqft
Price may not include required fees and charges.
Single family residence
Available now
Cats OK
Central air
In unit laundry
Attached garage parking
Forced air
What's special
- 2 days |
- -- |
- -- |
Travel times
Facts & features
Interior
Bedrooms & bathrooms
- Bedrooms: 5
- Bathrooms: 3
- Full bathrooms: 3
Heating
- Forced Air
Cooling
- Central Air
Appliances
- Included: Dishwasher, Dryer, Microwave, Oven, Refrigerator, Washer
- Laundry: In Unit
Features
- Flooring: Carpet, Tile
Interior area
- Total interior livable area: 2,082 sqft
Property
Parking
- Parking features: Attached
- Has attached garage: Yes
- Details: Contact manager
Features
- Exterior features: Heating system: Forced Air
Details
- Parcel number: 10484903
Construction
Type & style
- Home type: SingleFamily
- Property subtype: Single Family Residence
Community & HOA
Location
- Region: Laveen
Financial & listing details
- Lease term: 1 Year
Price history
| Date | Event | Price |
|---|---|---|
| 10/23/2025 | Sold | $449,990$216/sqft |
Source: | ||
| 10/21/2025 | Listed for rent | $3,000$1/sqft |
Source: Zillow Rentals | ||
| 9/18/2025 | Pending sale | $449,990-9.1%$216/sqft |
Source: | ||
| 9/13/2025 | Price change | $494,990+10%$238/sqft |
Source: | ||
| 9/12/2025 | Price change | $449,990-9.1%$216/sqft |
Source: | ||

