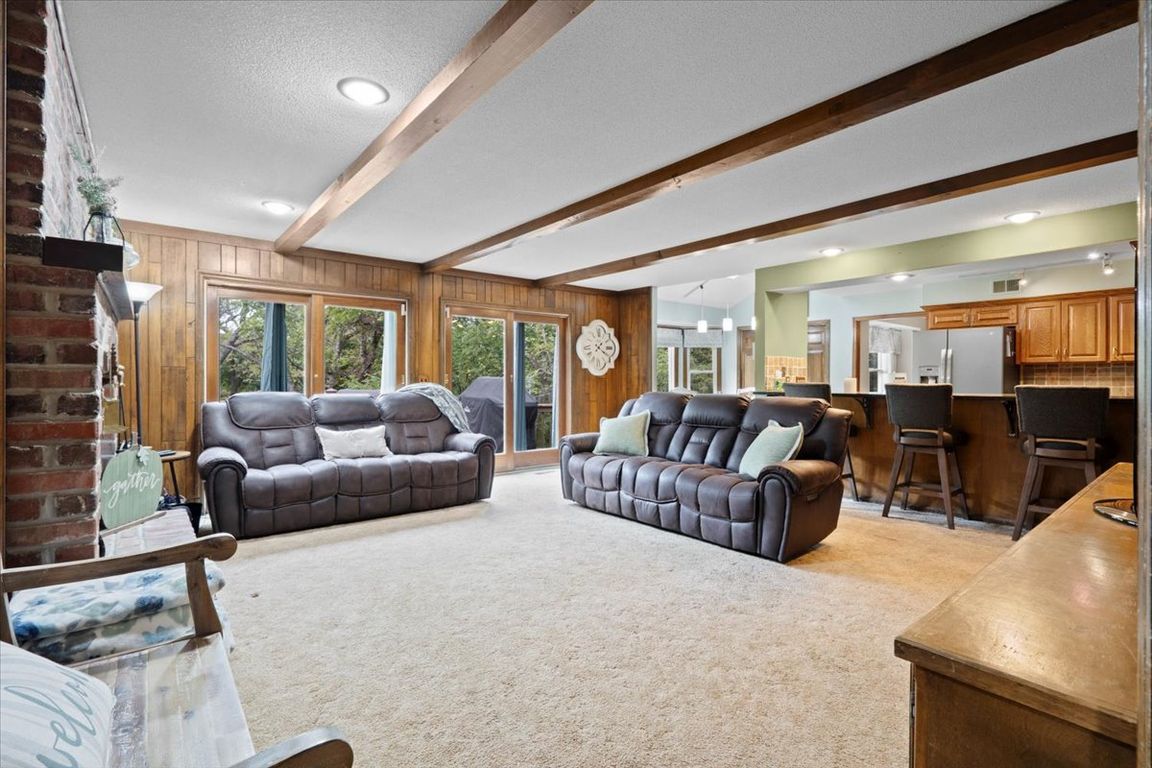
ActivePrice cut: $50K (11/18)
$699,000
4beds
3,206sqft
7447 Black Oak Cir, Stilwell, KS 66085
4beds
3,206sqft
Single family residence
Built in 1977
4.20 Acres
2 Garage spaces
$218 price/sqft
What's special
LAST CHANCE TO TAKE A LOOK AT THIS AMAZING HOME ON AN AMAZING LOT AND MAKE IT YOUR OWN!! In two weeks Seller will remove and update themselves. Last chance to make it your own! UNBELIEVABLE retreat home on 4.20 Acres! Private, quiet and wooded area to enjoy right ...
- 44 days |
- 3,244 |
- 97 |
Source: Heartland MLS as distributed by MLS GRID,MLS#: 2579159
Travel times
Living Room
Kitchen
Primary Bedroom
Zillow last checked: 8 hours ago
Listing updated: November 17, 2025 at 08:16pm
Listing Provided by:
Tyson Bothof 785-331-5577,
Compass Realty Group,
Ray Homes KC Team 913-449-2555,
Compass Realty Group
Source: Heartland MLS as distributed by MLS GRID,MLS#: 2579159
Facts & features
Interior
Bedrooms & bathrooms
- Bedrooms: 4
- Bathrooms: 4
- Full bathrooms: 3
- 1/2 bathrooms: 1
Primary bedroom
- Features: All Carpet
- Level: Second
- Area: 247 Square Feet
- Dimensions: 13 x 19
Bedroom 2
- Level: First
- Area: 135 Square Feet
- Dimensions: 9 x 15
Bedroom 3
- Features: All Carpet
- Level: Second
- Area: 120 Square Feet
- Dimensions: 10 x 12
Bedroom 4
- Features: All Carpet
- Level: Second
- Area: 132 Square Feet
- Dimensions: 11 x 12
Primary bathroom
- Features: All Carpet, Built-in Features, Granite Counters, Shower Only
- Level: Second
Bathroom 2
- Features: Built-in Features, Shower Only
- Level: First
Bathroom 3
- Features: Granite Counters, Shower Over Tub, Vinyl
- Level: Second
Dining room
- Features: All Carpet
- Level: First
- Area: 130 Square Feet
- Dimensions: 10 x 13
Great room
- Features: All Carpet, Built-in Features, Fireplace
- Level: First
- Area: 306 Square Feet
- Dimensions: 17 x 18
Half bath
- Features: Vinyl
- Level: Basement
Kitchen
- Features: Granite Counters, Pantry
- Level: First
- Area: 190 Square Feet
- Dimensions: 10 x 19
Living room
- Features: All Carpet
- Level: First
- Area: 210 Square Feet
- Dimensions: 14 x 15
Recreation room
- Features: Built-in Features, Carpet
- Level: Basement
- Area: 476 Square Feet
- Dimensions: 17 x 28
Heating
- Natural Gas
Cooling
- Electric, Heat Pump
Appliances
- Included: Dishwasher, Disposal, Exhaust Fan, Humidifier, Free-Standing Electric Oven
- Laundry: Electric Dryer Hookup
Features
- Cedar Closet, Ceiling Fan(s), Central Vacuum, Pantry, Walk-In Closet(s)
- Flooring: Wood
- Doors: Storm Door(s)
- Windows: Window Coverings, Thermal Windows
- Basement: Daylight,Finished,Full
- Number of fireplaces: 1
- Fireplace features: Great Room, Insert, Fireplace Equip
Interior area
- Total structure area: 3,206
- Total interior livable area: 3,206 sqft
- Finished area above ground: 2,402
- Finished area below ground: 804
Video & virtual tour
Property
Parking
- Total spaces: 2
- Parking features: Converted Garage, Detached, Garage Door Opener
- Garage spaces: 2
Features
- Patio & porch: Deck
- Has spa: Yes
- Spa features: Heated
Lot
- Size: 4.2 Acres
- Features: Acreage, Adjoin Greenspace, Cul-De-Sac, Wooded
Details
- Parcel number: 1P150000000020
- Other equipment: Satellite Dish
Construction
Type & style
- Home type: SingleFamily
- Architectural style: Traditional
- Property subtype: Single Family Residence
Materials
- Board & Batten Siding, Frame
- Roof: Metal
Condition
- Year built: 1977
Utilities & green energy
- Sewer: Septic Tank
- Water: Public
Community & HOA
Community
- Security: Security System, Smoke Detector(s)
- Subdivision: Black Bob Estate
HOA
- Has HOA: No
- Services included: Curbside Recycle, Trash
Location
- Region: Stilwell
Financial & listing details
- Price per square foot: $218/sqft
- Tax assessed value: $543,000
- Annual tax amount: $6,430
- Date on market: 10/5/2025
- Listing terms: Cash,Contract,FHA,VA Loan
- Ownership: Private
- Road surface type: Paved