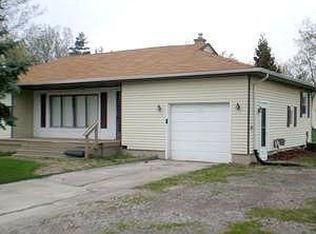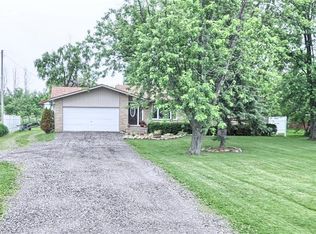Sold for $215,000
$215,000
7447 E Bristol Rd, Davison, MI 48423
4beds
2,092sqft
Single Family Residence
Built in 1950
0.57 Acres Lot
$-- Zestimate®
$103/sqft
$3,012 Estimated rent
Home value
Not available
Estimated sales range
Not available
$3,012/mo
Zestimate® history
Loading...
Owner options
Explore your selling options
What's special
You don't want to miss this completely updated home in the award-winning Davison School District! Beautiful floor plan, custom kitchen with live edge countertops, two and a half bath, new floors throughout, large yard with pole barn and so much more! Check out the 3D tour and schedule your showing today!
Zillow last checked: 8 hours ago
Listing updated: January 25, 2026 at 08:54am
Listed by:
Bradley LaBrie 810-441-7958,
Keller Williams First
Bought with:
Bradley LaBrie
Keller Williams First
Source: MiRealSource,MLS#: 50166842 Originating MLS: East Central Association of REALTORS
Originating MLS: East Central Association of REALTORS
Facts & features
Interior
Bedrooms & bathrooms
- Bedrooms: 4
- Bathrooms: 3
- Full bathrooms: 2
- 1/2 bathrooms: 1
- Main level bedrooms: 1
Bedroom 1
- Level: Second
- Area: 140
- Dimensions: 14 x 10
Bedroom 2
- Level: Second
- Area: 110
- Dimensions: 11 x 10
Bedroom 3
- Level: Second
- Area: 90
- Dimensions: 10 x 9
Bedroom 4
- Level: Main
- Area: 132
- Dimensions: 12 x 11
Bathroom 1
- Level: Second
Bathroom 2
- Features: Vinyl
- Level: Upper
Dining room
- Level: Entry
- Area: 117
- Dimensions: 13 x 9
Family room
- Level: Lower
- Area: 275
- Dimensions: 25 x 11
Kitchen
- Level: Entry
- Area: 176
- Dimensions: 16 x 11
Living room
- Level: Entry
- Area: 182
- Dimensions: 14 x 13
Heating
- Forced Air, Natural Gas
Cooling
- Ceiling Fan(s)
Appliances
- Laundry: Lower Level
Features
- Flooring: Vinyl
- Has basement: No
- Has fireplace: No
Interior area
- Total structure area: 2,092
- Total interior livable area: 2,092 sqft
- Finished area above ground: 2,092
- Finished area below ground: 0
Property
Features
- Levels: Multi/Split,Tri-Level
- Patio & porch: Deck
- Frontage type: Road
- Frontage length: 99
Lot
- Size: 0.57 Acres
- Dimensions: 99 x 252 x 100 x 251
Details
- Additional structures: Pole Barn
- Parcel number: 0530576016
- Special conditions: Private
Construction
Type & style
- Home type: SingleFamily
- Property subtype: Single Family Residence
Materials
- Aluminum Siding
- Foundation: Slab
Condition
- Year built: 1950
Utilities & green energy
- Sewer: Septic Tank
- Water: Private Well
Community & neighborhood
Location
- Region: Davison
- Subdivision: Ona Gardens
Other
Other facts
- Listing agreement: Exclusive Right To Sell
- Listing terms: Cash,Conventional,FHA,VA Loan,USDA Loan
- Road surface type: Paved
Price history
| Date | Event | Price |
|---|---|---|
| 1/23/2026 | Sold | $215,000-8.5%$103/sqft |
Source: | ||
| 1/12/2026 | Pending sale | $235,000$112/sqft |
Source: | ||
| 1/10/2026 | Listing removed | $235,000$112/sqft |
Source: | ||
| 11/10/2025 | Price change | $235,000-4.1%$112/sqft |
Source: | ||
| 10/27/2025 | Price change | $245,000-2%$117/sqft |
Source: | ||
Public tax history
| Year | Property taxes | Tax assessment |
|---|---|---|
| 2024 | $2,836 | $89,300 +13% |
| 2023 | -- | $79,000 +15.3% |
| 2022 | -- | $68,500 +6.2% |
Find assessor info on the county website
Neighborhood: 48423
Nearby schools
GreatSchools rating
- 8/10Gates Elementary SchoolGrades: 1-4Distance: 1.3 mi
- 6/10Davison Middle SchoolGrades: 7-8Distance: 3.8 mi
- 9/10Davison High SchoolGrades: 9-12Distance: 4.6 mi
Schools provided by the listing agent
- District: Davison Community Schools
Source: MiRealSource. This data may not be complete. We recommend contacting the local school district to confirm school assignments for this home.
Get pre-qualified for a loan
At Zillow Home Loans, we can pre-qualify you in as little as 5 minutes with no impact to your credit score.An equal housing lender. NMLS #10287.

