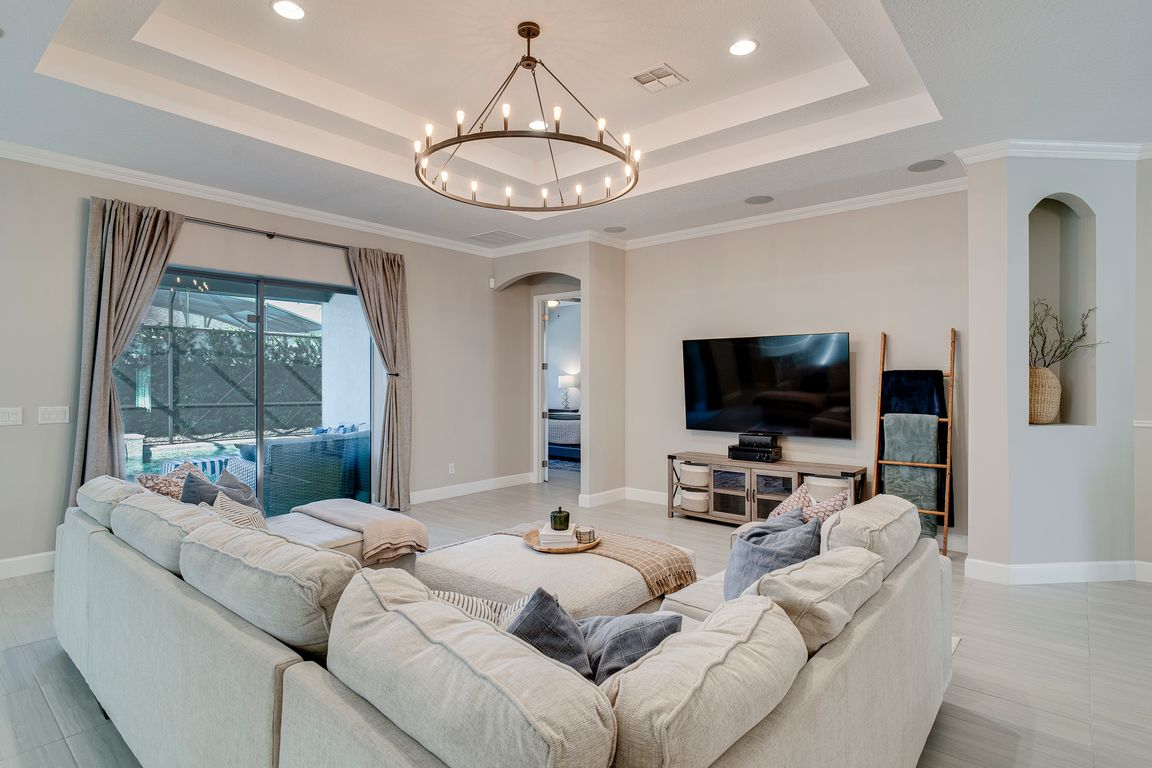
For sale
$809,000
4beds
2,683sqft
7448 Pomelo Grove Dr, Winter Garden, FL 34787
4beds
2,683sqft
Single family residence
Built in 2019
7,500 sqft
2 Attached garage spaces
$302 price/sqft
$127 monthly HOA fee
What's special
Screened-in poolPool homeLarge islandCovered lanaiGas stoveQuartz countersQuartz countertops
Welcome to 7448 Pomelo Grove Drive — a beautifully curated 4-bedroom, 3-bath pool home in the desirable Sanctuary at Hamlin. This 2,683 sq ft one-story residence blends modern upgrades with timeless style, featuring tile flooring throughout and freshly cleaned grout for a crisp, model-like presentation. The true three-way ...
- 3 days |
- 1,295 |
- 111 |
Likely to sell faster than
Source: Stellar MLS,MLS#: O6358864 Originating MLS: Orlando Regional
Originating MLS: Orlando Regional
Travel times
Family Room
Kitchen
Primary Bedroom
Zillow last checked: 8 hours ago
Listing updated: November 09, 2025 at 02:48pm
Listing Provided by:
Erica Diaz 407-897-5400,
HOMEVEST REALTY 407-897-5400,
Tambria Naginey 407-794-7966,
HOMEVEST REALTY
Source: Stellar MLS,MLS#: O6358864 Originating MLS: Orlando Regional
Originating MLS: Orlando Regional

Facts & features
Interior
Bedrooms & bathrooms
- Bedrooms: 4
- Bathrooms: 3
- Full bathrooms: 3
Rooms
- Room types: Utility Room
Primary bedroom
- Features: Ceiling Fan(s), Walk-In Closet(s)
- Level: First
- Area: 270 Square Feet
- Dimensions: 15x18
Bedroom 2
- Features: Ceiling Fan(s), Built-in Closet
- Level: First
- Area: 156 Square Feet
- Dimensions: 12x13
Bedroom 3
- Features: Ceiling Fan(s), Built-in Closet
- Level: First
Bedroom 4
- Features: Ceiling Fan(s), Built-in Closet
- Level: First
- Area: 120 Square Feet
- Dimensions: 10x12
Primary bathroom
- Features: Tub with Separate Shower Stall, Water Closet/Priv Toilet
- Level: First
- Area: 156 Square Feet
- Dimensions: 12x13
Bathroom 2
- Level: First
- Area: 36 Square Feet
- Dimensions: 9x4
Bathroom 3
- Level: First
- Area: 40 Square Feet
- Dimensions: 5x8
Balcony porch lanai
- Level: First
- Area: 192 Square Feet
- Dimensions: 16x12
Dining room
- Level: First
- Area: 135 Square Feet
- Dimensions: 15x9
Kitchen
- Features: Kitchen Island, Stone Counters, Pantry
- Level: First
- Area: 264 Square Feet
- Dimensions: 11x24
Laundry
- Level: First
- Area: 30 Square Feet
- Dimensions: 5x6
Living room
- Level: First
- Area: 484 Square Feet
- Dimensions: 22x22
Heating
- Central, Heat Pump
Cooling
- Central Air
Appliances
- Included: Oven, Cooktop, Dishwasher, Disposal, Microwave, Range Hood, Refrigerator, Tankless Water Heater
- Laundry: Inside, Laundry Room
Features
- Ceiling Fan(s), Crown Molding, Eating Space In Kitchen, Living Room/Dining Room Combo, Open Floorplan, Solid Wood Cabinets, Split Bedroom, Stone Counters, Thermostat, Vaulted Ceiling(s), Walk-In Closet(s)
- Flooring: Ceramic Tile
- Doors: Sliding Doors
- Has fireplace: No
Interior area
- Total structure area: 3,773
- Total interior livable area: 2,683 sqft
Video & virtual tour
Property
Parking
- Total spaces: 2
- Parking features: Driveway, Garage Door Opener, On Street, Oversized
- Attached garage spaces: 2
- Has uncovered spaces: Yes
- Details: Garage Dimensions: 27x20
Features
- Levels: One
- Stories: 1
- Patio & porch: Covered, Front Porch, Patio
- Exterior features: Irrigation System
- Has private pool: Yes
- Pool features: Child Safety Fence, Deck, Gunite, Heated, In Ground, Other, Salt Water, Screen Enclosure
- Fencing: Fenced
Lot
- Size: 7,500 Square Feet
- Features: Sidewalk, Unincorporated
Details
- Parcel number: 292327780001010
- Zoning: P-D
- Special conditions: None
Construction
Type & style
- Home type: SingleFamily
- Architectural style: Contemporary,Florida
- Property subtype: Single Family Residence
Materials
- Block
- Foundation: Slab
- Roof: Shingle
Condition
- New construction: No
- Year built: 2019
Details
- Builder model: Arlington
- Builder name: Dream Finders
Utilities & green energy
- Sewer: Public Sewer
- Water: Public
- Utilities for property: BB/HS Internet Available, Cable Available, Electricity Available, Natural Gas Available, Phone Available, Water Available
Community & HOA
Community
- Features: Deed Restrictions, Park, Playground, Sidewalks
- Subdivision: SANCTUARY/HAMLIN
HOA
- Has HOA: Yes
- Amenities included: Park, Playground
- HOA fee: $127 monthly
- HOA name: Sentry Management / Saira Arroyo
- HOA phone: 352-243-4595
- Pet fee: $0 monthly
Location
- Region: Winter Garden
Financial & listing details
- Price per square foot: $302/sqft
- Tax assessed value: $643,024
- Annual tax amount: $10,139
- Date on market: 11/7/2025
- Cumulative days on market: 3 days
- Listing terms: Cash,Conventional,VA Loan
- Ownership: Fee Simple
- Total actual rent: 0
- Electric utility on property: Yes
- Road surface type: Paved