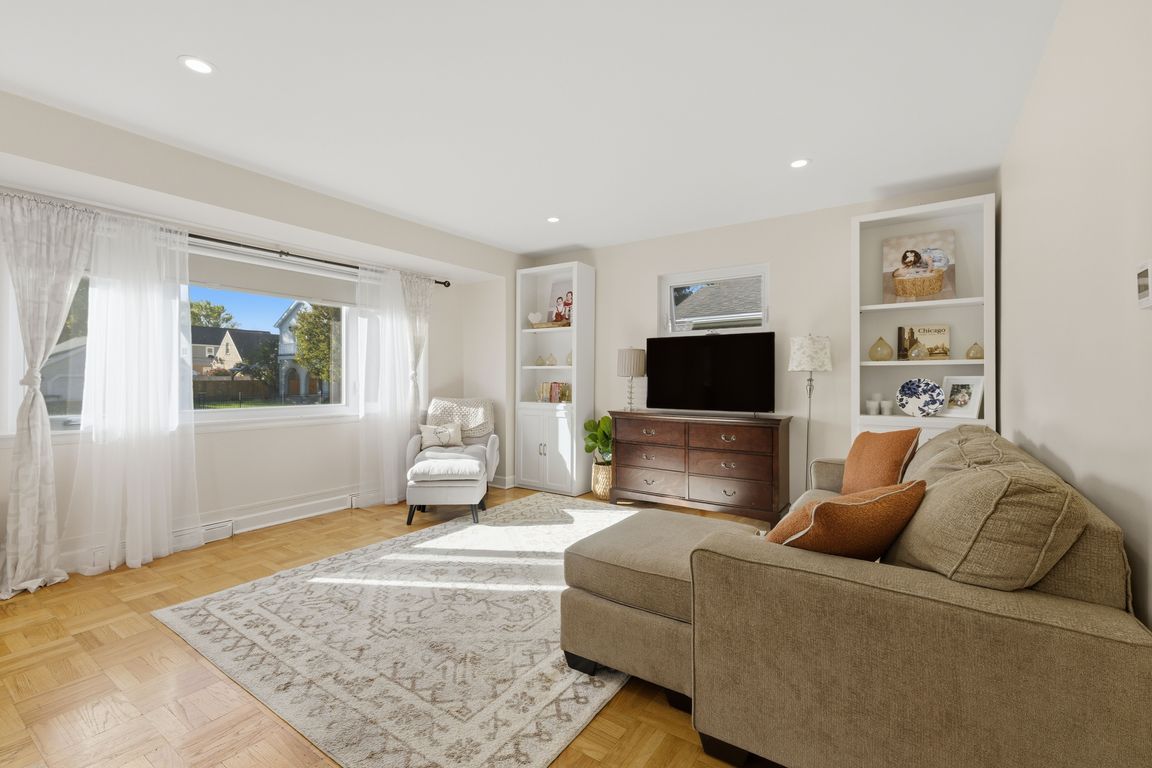Open: Sun 12pm-3pm

New
$479,999
4beds
1,168sqft
7448 W Jonquil Ter, Niles, IL 60714
4beds
1,168sqft
Single family residence
Built in 1957
6,534 sqft
2 Garage spaces
$411 price/sqft
What's special
Finished basementFully fenced backyardNew bathroomsNew custom kitchen islandStorage roomSunny family roomLaundry room
Recently renovated move in ready home in a great neighborhood with low Niles taxes and Park Ridge schools. OVER $70,000 spent in upgrades this past year including 2 new bathrooms, new fence, new partial driveway, new lighting, new custom kitchen island, new HVAC, new landscaping, new wood stairs and finished ...
- 9 hours |
- 247 |
- 17 |
Source: MRED as distributed by MLS GRID,MLS#: 12508852
Travel times
Living Room
Kitchen
Primary Bedroom
Zillow last checked: 8 hours ago
Listing updated: 16 hours ago
Listing courtesy of:
Grace Flatt 773-398-2976,
@properties Christie's International Real Estate
Source: MRED as distributed by MLS GRID,MLS#: 12508852
Facts & features
Interior
Bedrooms & bathrooms
- Bedrooms: 4
- Bathrooms: 2
- Full bathrooms: 2
Rooms
- Room types: Recreation Room, Storage
Primary bedroom
- Features: Flooring (Hardwood)
- Level: Main
- Area: 143 Square Feet
- Dimensions: 11X13
Bedroom 2
- Features: Flooring (Hardwood)
- Level: Main
- Area: 108 Square Feet
- Dimensions: 9X12
Bedroom 3
- Features: Flooring (Hardwood)
- Level: Main
- Area: 99 Square Feet
- Dimensions: 9X11
Bedroom 4
- Features: Flooring (Vinyl)
- Level: Basement
- Area: 126 Square Feet
- Dimensions: 14X9
Dining room
- Features: Flooring (Hardwood)
- Level: Main
- Area: 72 Square Feet
- Dimensions: 9X8
Kitchen
- Features: Flooring (Ceramic Tile)
- Level: Main
- Area: 121 Square Feet
- Dimensions: 11X11
Laundry
- Level: Basement
- Area: 91 Square Feet
- Dimensions: 13X7
Living room
- Features: Flooring (Hardwood)
- Level: Main
- Area: 210 Square Feet
- Dimensions: 15X14
Recreation room
- Features: Flooring (Vinyl)
- Level: Basement
- Area: 480 Square Feet
- Dimensions: 30X16
Storage
- Level: Basement
- Area: 99 Square Feet
- Dimensions: 11X9
Heating
- Natural Gas
Cooling
- Central Air
Appliances
- Laundry: Gas Dryer Hookup, In Unit
Features
- Basement: Finished,Rec/Family Area,Sleeping Area,Storage Space,Full
Interior area
- Total structure area: 1,168
- Total interior livable area: 1,168 sqft
Video & virtual tour
Property
Parking
- Total spaces: 2
- Parking features: Concrete, Garage Door Opener, Garage Owned, Detached, Garage
- Garage spaces: 2
- Has uncovered spaces: Yes
Accessibility
- Accessibility features: No Disability Access
Features
- Stories: 1
- Patio & porch: Patio, Porch
Lot
- Size: 6,534 Square Feet
- Dimensions: 50x125
Details
- Parcel number: 09252230310000
- Special conditions: None
Construction
Type & style
- Home type: SingleFamily
- Property subtype: Single Family Residence
Materials
- Brick
Condition
- New construction: No
- Year built: 1957
- Major remodel year: 2025
Utilities & green energy
- Sewer: Public Sewer
- Water: Public
Community & HOA
HOA
- Services included: None
Location
- Region: Niles
Financial & listing details
- Price per square foot: $411/sqft
- Tax assessed value: $298,540
- Annual tax amount: $8,263
- Date on market: 11/4/2025
- Ownership: Fee Simple