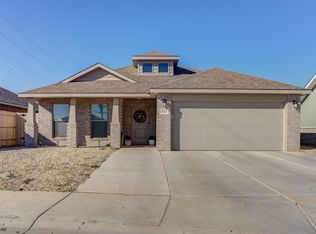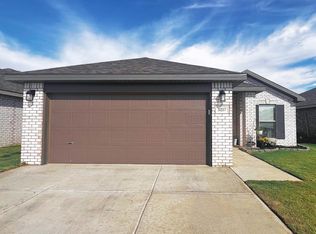Welcome to this charming 3-bedroom, 2-bathroom home in the desirable Upland Crossing neighborhood! With 1,557 square feet of comfortable living space, this home offers an open-concept floorplan that's perfect for both everyday living and easy entertaining. Located in Frenship ISD, you'll love the convenience of nearby schools, shopping, dining, and quick access to the rest of Lubbock. Upland Crossing also features a neighborhood park, giving you a great spot to enjoy the outdoors without leaving home. Inside, you'll find a functional layout with a spacious kitchen and living area that flow together seamlessly, creating a welcoming space for family and friends. The primary suite offers a private retreat with its own bathroom, while two additional bedrooms give you flexibility for guests, an office, or hobbies. If you're looking for a well-maintained home in a fantastic location, this one checks all the boxes!
For sale
$214,999
7449 31st St, Lubbock, TX 79407
3beds
1,557sqft
Est.:
Single Family Residence, Residential
Built in 2021
5,227.2 Square Feet Lot
$197,700 Zestimate®
$138/sqft
$-- HOA
What's special
Open-concept floorplanNeighborhood parkFunctional layout
- 2 days |
- 97 |
- 5 |
Likely to sell faster than
Zillow last checked: 8 hours ago
Listing updated: December 08, 2025 at 10:04am
Listed by:
Hillary Martin TREC #0756690 806-392-8221,
Avenue Real Estate
Source: LBMLS,MLS#: 202563869
Tour with a local agent
Facts & features
Interior
Bedrooms & bathrooms
- Bedrooms: 3
- Bathrooms: 2
- Full bathrooms: 2
Primary bedroom
- Features: Carpet Flooring
Bedroom 2
- Features: Carpet Flooring
Bedroom 3
- Features: Carpet Flooring
Primary bathroom
- Features: Combination Shower/Tub, Granite Counters
Bathroom
- Features: Combination Shower/Tub, Granite Counters
Dining room
- Features: Family/Dining Combo, Kitchen/Dining Combo
Kitchen
- Features: Granite Counters, Pantry, Vinyl Flooring
Living room
- Features: Vinyl Flooring
Heating
- Central, Natural Gas
Cooling
- Central Air, Electric
Appliances
- Included: Cooktop, Dishwasher, Disposal, Free-Standing Electric Range, Free-Standing Range, Microwave
- Laundry: Laundry Room
Features
- Ceiling Fan(s), Granite Counters, High Ceilings, Kitchen Island, Open Floorplan, Pantry, Walk-In Closet(s)
- Flooring: Carpet, Vinyl
- Has basement: No
- Has fireplace: No
Interior area
- Total structure area: 1,557
- Total interior livable area: 1,557 sqft
- Finished area above ground: 1,557
Property
Parking
- Total spaces: 2
- Parking features: Attached, Garage, Garage Door Opener
- Attached garage spaces: 2
Features
- Patio & porch: Covered, Patio
- Exterior features: None
- Fencing: Fenced
Lot
- Size: 5,227.2 Square Feet
- Features: Landscaped, Sprinklers In Front, Sprinklers In Rear
Details
- Parcel number: R339273
- Special conditions: Standard
Construction
Type & style
- Home type: SingleFamily
- Property subtype: Single Family Residence, Residential
Materials
- Brick
- Foundation: Slab
- Roof: Composition
Condition
- New construction: No
- Year built: 2021
Community & HOA
Community
- Security: None
HOA
- Has HOA: No
Location
- Region: Lubbock
Financial & listing details
- Price per square foot: $138/sqft
- Tax assessed value: $215,341
- Annual tax amount: $3,137
- Date on market: 12/8/2025
- Cumulative days on market: 116 days
- Listing terms: Cash,Conventional,FHA,VA Loan
- Road surface type: Brick
Estimated market value
$197,700
$188,000 - $208,000
Not available
Price history
Price history
| Date | Event | Price |
|---|---|---|
| 12/8/2025 | Listed for sale | $214,999+7.5%$138/sqft |
Source: | ||
| 12/3/2025 | Listing removed | $199,999$128/sqft |
Source: | ||
| 11/10/2025 | Price change | $199,999-2.4%$128/sqft |
Source: | ||
| 10/23/2025 | Price change | $205,000-4.7%$132/sqft |
Source: | ||
| 8/12/2025 | Listed for sale | $215,000$138/sqft |
Source: | ||
Public tax history
Public tax history
| Year | Property taxes | Tax assessment |
|---|---|---|
| 2025 | -- | $215,341 -1.8% |
| 2024 | $4,278 -3.8% | $219,296 -2.1% |
| 2023 | $4,446 -6.8% | $223,939 +10.3% |
Find assessor info on the county website
BuyAbility℠ payment
Est. payment
$1,352/mo
Principal & interest
$1021
Property taxes
$256
Home insurance
$75
Climate risks
Neighborhood: Carlisle
Nearby schools
GreatSchools rating
- 3/10Willow Bend Elementary SchoolGrades: PK-5Distance: 2.2 mi
- 6/10Terra Vista Middle SchoolGrades: 6-8Distance: 1.6 mi
- NAFrenship Memorial High SchoolGrades: 9-12Distance: 1 mi
Schools provided by the listing agent
- Elementary: Westwind
- Middle: Terra Vista
- High: Frenship
Source: LBMLS. This data may not be complete. We recommend contacting the local school district to confirm school assignments for this home.
- Loading
- Loading



