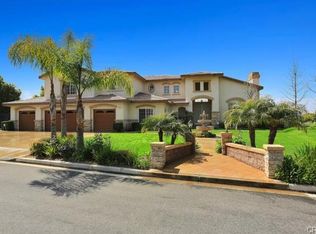Sold for $1,600,000
Listing Provided by:
Irene Avila DRE #01317297 626-393-1406,
ONE WEST REALTY INC
Bought with: KELLER WILLIAMS EMPIRE ESTATES
$1,600,000
7449 Chateau Ridge Ln, Riverside, CA 92506
5beds
4,599sqft
Single Family Residence
Built in 2000
0.51 Acres Lot
$1,631,100 Zestimate®
$348/sqft
$7,075 Estimated rent
Home value
$1,631,100
$1.53M - $1.75M
$7,075/mo
Zestimate® history
Loading...
Owner options
Explore your selling options
What's special
Welcome to luxurious living at Hawarden Summit in the prestigious neighborhood of Alessandro Heights, Riverside. This truly exceptional home in a private gated community offers luxury, privacy and amazing views. As you approach the home, the impressive double doors and high ceilings welcomes your home. The beautiful double-door entryway leading to a formal living and dining area with high ceilings. To the left of the entrance, you’ll find an elegant staircase (one of TWO staircases) in this magnificent home. This luxurious estate features 5 Bedrooms PLUS a separate dedicated office, and 4.5 Bathrooms. Downstairs you will find: One spacious bedroom with a full bathroom that can be used as a guest room, an Office with garden views with much natural light, a powder room, and large laundry room with a sink, cabinet space. A beautiful and inviting kitchen with open concept to the family room and outdoor views. Kitchen features a built-in stove, double oven, built in refrigerator, dishwasher, walk-in pantry and build in microwave. Upstairs you will find; a Primary Main bedroom as a lovely retreat with a fireplace, featuring two walk-in closets, jetted tub, and a standup shower, a private balcony with beautiful sunset views. Two bedrooms with Jack-and-Jill style bathroom, a fourth bedroom with a full bathroom, and a loft for. Four car garage with NEW high quality epoxy flooring. Incredible backyard sitting on a spacious and beautifully landscaped lot with two patios. Main patio with a built-in barbeque excellent for entertaining. Plenty of room for RV Parking. This gorgeous home was recently remodeled with NEW interior and exterior paint, NEW garage DOORS and NEW Flooring in the garage. NEW Luxurious FRONT DOOR and luxurious finishes and much more. Excellent VIEWS***VIEWS***VIEWS***
Zillow last checked: 8 hours ago
Listing updated: April 16, 2024 at 03:36pm
Listing Provided by:
Irene Avila DRE #01317297 626-393-1406,
ONE WEST REALTY INC
Bought with:
Cesar Camarillo, DRE #01163284
KELLER WILLIAMS EMPIRE ESTATES
Source: CRMLS,MLS#: CV24043060 Originating MLS: California Regional MLS
Originating MLS: California Regional MLS
Facts & features
Interior
Bedrooms & bathrooms
- Bedrooms: 5
- Bathrooms: 5
- Full bathrooms: 4
- 1/2 bathrooms: 1
- Main level bathrooms: 2
- Main level bedrooms: 1
Primary bedroom
- Features: Primary Suite
Bathroom
- Features: Bathtub, Dual Sinks, Enclosed Toilet, Linen Closet, Separate Shower, Walk-In Shower
Kitchen
- Features: Built-in Trash/Recycling, Granite Counters, Kitchen Island, Kitchen/Family Room Combo, Pots & Pan Drawers, Stone Counters, Utility Sink, Walk-In Pantry
Heating
- Central
Cooling
- Central Air
Appliances
- Included: Built-In Range, Convection Oven, Double Oven, Dishwasher, Freezer, Disposal, Refrigerator, Water Heater
- Laundry: Laundry Room
Features
- Built-in Features, Balcony, Ceiling Fan(s), Crown Molding, Separate/Formal Dining Room, Eat-in Kitchen, High Ceilings, Multiple Staircases, Open Floorplan, Pantry, Stone Counters, Recessed Lighting, Storage, Two Story Ceilings, Loft, Primary Suite, Walk-In Pantry, Walk-In Closet(s)
- Windows: Blinds
- Has fireplace: Yes
- Fireplace features: Family Room, Living Room, Primary Bedroom
- Common walls with other units/homes: No Common Walls
Interior area
- Total interior livable area: 4,599 sqft
Property
Parking
- Total spaces: 4
- Parking features: Garage, RV Gated, RV Access/Parking
- Attached garage spaces: 4
Features
- Levels: Two
- Stories: 2
- Entry location: Ground Level
- Exterior features: Barbecue
- Has private pool: Yes
- Pool features: In Ground, Private
- Has spa: Yes
- Spa features: Private
- Has view: Yes
- View description: Hills
Lot
- Size: 0.51 Acres
- Features: Back Yard, Front Yard, Landscaped
Details
- Parcel number: 243460034
- Special conditions: Standard
Construction
Type & style
- Home type: SingleFamily
- Property subtype: Single Family Residence
Condition
- Turnkey
- New construction: No
- Year built: 2000
Utilities & green energy
- Sewer: Public Sewer
- Water: Public
Community & neighborhood
Security
- Security features: Carbon Monoxide Detector(s), Fire Sprinkler System, Gated Community, Smoke Detector(s)
Community
- Community features: Curbs, Gutter(s), Storm Drain(s), Gated
Location
- Region: Riverside
HOA & financial
HOA
- Has HOA: Yes
- HOA fee: $369 monthly
- Amenities included: Other
- Association name: Hawarden Summit
- Association phone: 951-682-1000
Other
Other facts
- Listing terms: Submit
Price history
| Date | Event | Price |
|---|---|---|
| 4/16/2024 | Sold | $1,600,000+0%$348/sqft |
Source: | ||
| 3/15/2024 | Pending sale | $1,599,999$348/sqft |
Source: | ||
| 3/15/2024 | Contingent | $1,599,999$348/sqft |
Source: | ||
| 3/11/2024 | Price change | $1,599,999-3%$348/sqft |
Source: | ||
| 3/2/2024 | Listed for sale | $1,650,000+22.2%$359/sqft |
Source: | ||
Public tax history
| Year | Property taxes | Tax assessment |
|---|---|---|
| 2025 | $5,378 -63.6% | $485,681 -64% |
| 2024 | $14,763 +33.2% | $1,350,000 +36.2% |
| 2023 | $11,083 +1.9% | $991,302 +2% |
Find assessor info on the county website
Neighborhood: Alessandro Heights
Nearby schools
GreatSchools rating
- 3/10Washington Elementary SchoolGrades: K-6Distance: 1.9 mi
- 3/10Matthew Gage Middle SchoolGrades: 7-8Distance: 1.9 mi
- 7/10Polytechnic High SchoolGrades: 9-12Distance: 2.4 mi
Get a cash offer in 3 minutes
Find out how much your home could sell for in as little as 3 minutes with a no-obligation cash offer.
Estimated market value$1,631,100
Get a cash offer in 3 minutes
Find out how much your home could sell for in as little as 3 minutes with a no-obligation cash offer.
Estimated market value
$1,631,100
