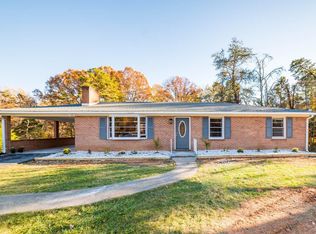Sold for $248,000
$248,000
7449 Epsons Rd, Gladys, VA 24554
3beds
2,983sqft
Single Family Residence
Built in 1957
1 Acres Lot
$-- Zestimate®
$83/sqft
$1,992 Estimated rent
Home value
Not available
Estimated sales range
Not available
$1,992/mo
Zestimate® history
Loading...
Owner options
Explore your selling options
What's special
Fabulous one-owner brick ranch, first time ever on the market. This 3 bedroom, 2 bath home and office is ideal and spacious with over 2,000 on the main level. This lovely home in a very private area of Gladys is close to William Campbell High, Foster Fuels, Georgia Pacific, and more. This home features newer windows, K-guard gutters, new dishwasher, lovely hardwoods, nice natural light. Relax on the carport and the ramp is in place for those who cannot maneuver steps. You'll love entertaining in the huge living room, and preparing meals in the spacious kitchen open to the dining area with built-in hutch. Bedrooms are spacious, and laundry room on the main level instead of basement. This home does have a partial basement, and you'll be surprised at all of the space. Walk-out basement to large back yard, and plenty of storage space. You need to schedule your appointent today!
Zillow last checked: 8 hours ago
Listing updated: September 29, 2025 at 06:09am
Listed by:
Nadine Blakely 434-444-2226 nadine@nadineblakelyhomes.com,
Re/Max 1st Olympic
Bought with:
Saxton Seals, 0225242153
Oak River Realty
Source: LMLS,MLS#: 361157 Originating MLS: Lynchburg Board of Realtors
Originating MLS: Lynchburg Board of Realtors
Facts & features
Interior
Bedrooms & bathrooms
- Bedrooms: 3
- Bathrooms: 2
- Full bathrooms: 2
Primary bedroom
- Level: First
- Area: 225
- Dimensions: 15 x 15
Bedroom
- Dimensions: 0 x 0
Bedroom 2
- Level: First
- Area: 154
- Dimensions: 11 x 14
Bedroom 3
- Level: First
- Area: 110
- Dimensions: 11 x 10
Bedroom 4
- Area: 0
- Dimensions: 0 x 0
Bedroom 5
- Area: 0
- Dimensions: 0 x 0
Dining room
- Level: First
- Area: 132
- Dimensions: 12 x 11
Family room
- Area: 0
- Dimensions: 0 x 0
Great room
- Area: 0
- Dimensions: 0 x 0
Kitchen
- Level: First
- Area: 168
- Dimensions: 12 x 14
Living room
- Level: First
- Area: 324
- Dimensions: 12 x 27
Office
- Area: 0
- Dimensions: 0 x 0
Heating
- Forced Warm Air-Oil
Cooling
- Heat Pump
Appliances
- Included: Dishwasher, Dryer, Microwave, Electric Range, Refrigerator, Washer, Electric Water Heater
- Laundry: Laundry Room, Main Level
Features
- Ceiling Fan(s), Great Room, Main Level Bedroom, Main Level Den, Pantry, Rods
- Flooring: Carpet, Hardwood, Vinyl
- Doors: Storm Door(s)
- Windows: Storm Window(s), Drapes
- Basement: Exterior Entry,Interior Entry
- Attic: Scuttle
- Number of fireplaces: 1
- Fireplace features: 1 Fireplace, Great Room
Interior area
- Total structure area: 2,983
- Total interior livable area: 2,983 sqft
- Finished area above ground: 2,003
- Finished area below ground: 980
Property
Parking
- Total spaces: 1
- Parking features: Carport Parking (1 Car)
- Has garage: Yes
- Carport spaces: 1
Accessibility
- Accessibility features: Grab Bar(s), Accessible Approach with Ramp
Features
- Levels: One
- Patio & porch: Patio, Front Porch
Lot
- Size: 1 Acres
Details
- Additional structures: Other
- Parcel number: 000208300
Construction
Type & style
- Home type: SingleFamily
- Architectural style: Ranch
- Property subtype: Single Family Residence
Materials
- Brick, Vinyl Siding, Wood Siding, Other
- Roof: Shingle
Condition
- Year built: 1957
Utilities & green energy
- Electric: Southside Elec CoOp
- Sewer: Septic Tank
- Water: Well
- Utilities for property: Cable Available, Cable Connections
Community & neighborhood
Security
- Security features: Smoke Detector(s)
Location
- Region: Gladys
Price history
| Date | Event | Price |
|---|---|---|
| 9/19/2025 | Sold | $248,000+1.4%$83/sqft |
Source: | ||
| 8/13/2025 | Pending sale | $244,500$82/sqft |
Source: | ||
| 8/10/2025 | Listed for sale | $244,500$82/sqft |
Source: | ||
Public tax history
| Year | Property taxes | Tax assessment |
|---|---|---|
| 2024 | $690 | $153,400 |
| 2023 | -- | $153,400 +24.4% |
| 2022 | $641 | $123,300 |
Find assessor info on the county website
Neighborhood: 24554
Nearby schools
GreatSchools rating
- 7/10Brookneal Elementary SchoolGrades: PK-5Distance: 3.1 mi
- 4/10William Campbell High SchoolGrades: 6-12Distance: 3 mi
Get pre-qualified for a loan
At Zillow Home Loans, we can pre-qualify you in as little as 5 minutes with no impact to your credit score.An equal housing lender. NMLS #10287.
