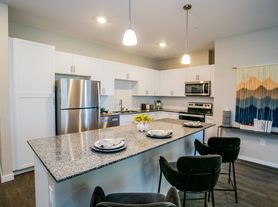With this large floor plan there are 4 bedrooms total. One master on each side of the house with its own bathroom and walk in closet. 2 bedrooms have Jack and Jill bathroom attached. Large office, spacious living area, and dining/family area are sure to please the mid to large size family.
Tumbled travertine floors and Venetian plaster walls for a very luxurious look. Granite counter tops in wet bar area and kitchen.
Very large U shaped yard where RV parking has been converted to garden. Full range built in BBQ under covered pavilion provides cool shade and great entertaining area. Large Jacuzzi spa fits 6 comfortably and waterfalls into 6ft deep pool. Grassy area for play and plenty of foliage makes this back yard a great retreat!
Available move in date October 1st 2025
Owner does not take deposits until contract in person is signed so BE AWARE AND NOT SCAMMED!!
Owner responsible for HOA, yard, and pool monthly fees. Tenant responsible for a $200.00 negotiable pet deposit. Credit score minimum 660. Payments made by cashier check, money order, Zelle. No additions or remodeling allowed without owner consent. Renters are responsible for maintenance/repairs of appliances and household items. If replacement is necessary, renters can take their purchase with them upon lease termination.
Renters must include sewer and trash when do.
House for rent
Accepts Zillow applications
$4,300/mo
7449 Proud Meadows St, Las Vegas, NV 89131
4beds
4,277sqft
Price may not include required fees and charges.
Single family residence
Available now
Cats, dogs OK
Air conditioner, central air, ceiling fan
In unit laundry
Attached garage parking
Fireplace
What's special
Large officeU shaped yardGrassy area for playVenetian plaster wallsJack and jill bathroomLarge floor planTumbled travertine floors
- 2 days
- on Zillow |
- -- |
- -- |
Travel times
Facts & features
Interior
Bedrooms & bathrooms
- Bedrooms: 4
- Bathrooms: 3
- Full bathrooms: 3
Rooms
- Room types: Breakfast Nook, Dining Room, Family Room, Master Bath, Office
Heating
- Fireplace
Cooling
- Air Conditioner, Central Air, Ceiling Fan
Appliances
- Included: Dishwasher, Disposal, Dryer, Microwave, Range Oven, Refrigerator, Washer
- Laundry: In Unit
Features
- Ceiling Fan(s), Storage, Walk In Closet, Walk-In Closet(s), Wet Bar, Wired for Data
- Flooring: Hardwood
- Has fireplace: Yes
Interior area
- Total interior livable area: 4,277 sqft
Property
Parking
- Parking features: Attached
- Has attached garage: Yes
- Details: Contact manager
Features
- Patio & porch: Porch
- Exterior features: Balcony, Garbage included in rent, Garden, Granite countertop, High-speed Internet Ready, Jacuzzi / Whirlpool, Lawn, Living room, Sewage included in rent, Sprinkler System, Stainless steel appliances, Walk In Closet
- Has private pool: Yes
- Has spa: Yes
- Spa features: Hottub Spa, Jetted Bathtub
- Fencing: Fenced Yard
Details
- Parcel number: 12514711067
Construction
Type & style
- Home type: SingleFamily
- Property subtype: Single Family Residence
Condition
- Year built: 2005
Utilities & green energy
- Utilities for property: Cable Available, Garbage, Sewage
Community & HOA
Community
- Security: Gated Community
HOA
- Amenities included: Pool
Location
- Region: Las Vegas
Financial & listing details
- Lease term: 1 Year
Price history
| Date | Event | Price |
|---|---|---|
| 10/3/2025 | Listed for rent | $4,300$1/sqft |
Source: Zillow Rentals | ||
| 9/15/2025 | Listing removed | $4,300$1/sqft |
Source: Zillow Rentals | ||
| 8/25/2025 | Price change | $4,300-4.4%$1/sqft |
Source: Zillow Rentals | ||
| 7/31/2025 | Listed for rent | $4,500+26.8%$1/sqft |
Source: Zillow Rentals | ||
| 3/24/2021 | Listing removed | -- |
Source: Owner | ||
