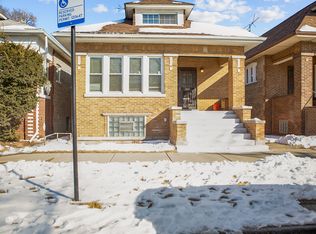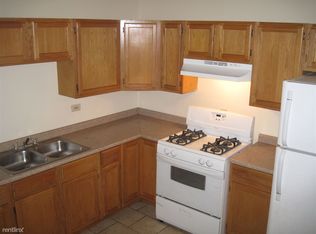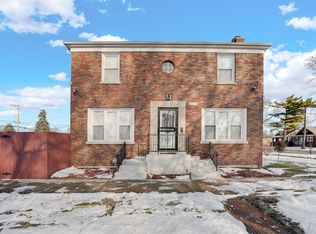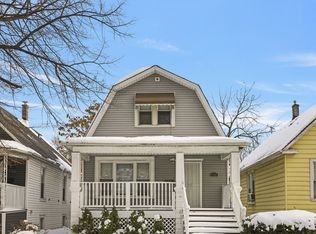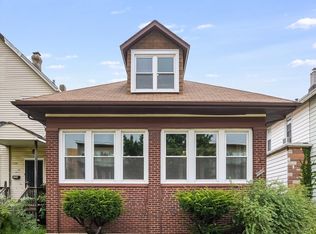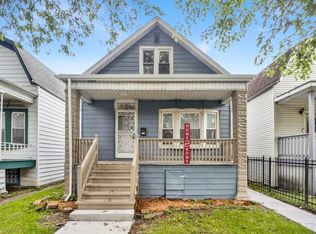***** STAINLESS STEEL APPLIANCES WILL BE INSTALLED BEFORE CLOSING*******Welcome to this beautifully renovated 4-bedroom, 2.5-bath home, offering a flexible layout with the potential for a 5th bedroom on the second level! This home has been completely refreshed from top to bottom, starting with a brand-new complete tear-off roof on both the house and garage. The exterior has been fully tuckpointed and features all-new windows throughout, ensuring both charm and efficiency. Step inside to find totally rehabbed bathrooms, a brand-new kitchen with stainless steel appliances, white quartz countertops, and new ceramic tile floors. The main floor features durable and stylish vinyl click flooring, while the basement offers a half bathroom with all-new fixtures and finishes. Enjoy the convenience of a full basement with laundry hookups, perfect for additional living space or storage. Upstairs, the second level is finished with top-of-the-line printed carpet, a new walk-in closet, and plenty of additional storage closets. Additional upgrades include a new sunroom door, two new basement exit doors, and improved backyard access. Don't miss out on this beauty - schedule your showing today and bring your best offer!
New
$241,242
7449 S Vernon Ave, Chicago, IL 60619
4beds
2,214sqft
Est.:
Single Family Residence
Built in 1916
3,125 Square Feet Lot
$-- Zestimate®
$109/sqft
$-- HOA
What's special
White quartz countertopsTotally rehabbed bathroomsImproved backyard accessAll-new windows throughoutNew sunroom doorBrand-new kitchenNew ceramic tile floors
- 15 hours |
- 47 |
- 5 |
Zillow last checked: 8 hours ago
Listing updated: 23 hours ago
Listing courtesy of:
Steve Seplowin 847-542-7767,
American Realty Properties Inc
Source: MRED as distributed by MLS GRID,MLS#: 12535931
Tour with a local agent
Facts & features
Interior
Bedrooms & bathrooms
- Bedrooms: 4
- Bathrooms: 3
- Full bathrooms: 2
- 1/2 bathrooms: 1
Rooms
- Room types: Recreation Room
Primary bedroom
- Features: Flooring (Vinyl)
- Level: Main
- Area: 144 Square Feet
- Dimensions: 12X12
Bedroom 2
- Features: Flooring (Vinyl)
- Level: Main
- Area: 144 Square Feet
- Dimensions: 12X12
Bedroom 3
- Features: Flooring (Vinyl)
- Level: Main
- Area: 110 Square Feet
- Dimensions: 11X10
Bedroom 4
- Features: Flooring (Carpet)
- Level: Second
- Area: 100 Square Feet
- Dimensions: 10X10
Dining room
- Features: Flooring (Vinyl)
- Level: Main
- Area: 144 Square Feet
- Dimensions: 12X12
Family room
- Features: Flooring (Carpet)
- Level: Second
- Area: 192 Square Feet
- Dimensions: 16X12
Kitchen
- Features: Flooring (Vinyl)
- Level: Main
- Area: 140 Square Feet
- Dimensions: 14X10
Laundry
- Level: Basement
- Area: 90 Square Feet
- Dimensions: 9X10
Living room
- Features: Flooring (Vinyl)
- Level: Main
- Area: 320 Square Feet
- Dimensions: 16X20
Recreation room
- Features: Flooring (Carpet)
- Level: Second
- Area: 144 Square Feet
- Dimensions: 12X12
Heating
- Natural Gas, Radiant
Cooling
- None
Features
- Basement: Partially Finished,Full
Interior area
- Total structure area: 0
- Total interior livable area: 2,214 sqft
Property
Parking
- Total spaces: 2
- Parking features: Detached, Garage
- Garage spaces: 2
Accessibility
- Accessibility features: No Disability Access
Features
- Stories: 2
Lot
- Size: 3,125 Square Feet
- Dimensions: 25X125
Details
- Parcel number: 20272250160000
- Special conditions: None
Construction
Type & style
- Home type: SingleFamily
- Property subtype: Single Family Residence
Materials
- Brick
- Roof: Asphalt
Condition
- New construction: No
- Year built: 1916
- Major remodel year: 2025
Utilities & green energy
- Sewer: Public Sewer
- Water: Public
Community & HOA
HOA
- Services included: None
Location
- Region: Chicago
Financial & listing details
- Price per square foot: $109/sqft
- Tax assessed value: $120,000
- Annual tax amount: $1,832
- Date on market: 12/22/2025
- Ownership: Fee Simple
Estimated market value
Not available
Estimated sales range
Not available
$2,534/mo
Price history
Price history
| Date | Event | Price |
|---|---|---|
| 12/22/2025 | Listed for sale | $241,242-1.5%$109/sqft |
Source: | ||
| 12/22/2025 | Listing removed | $244,900$111/sqft |
Source: | ||
| 12/16/2025 | Listed for rent | $2,750$1/sqft |
Source: Zillow Rentals Report a problem | ||
| 11/20/2025 | Listed for sale | $244,900-1.6%$111/sqft |
Source: | ||
| 11/20/2025 | Listing removed | $249,000$112/sqft |
Source: | ||
Public tax history
Public tax history
| Year | Property taxes | Tax assessment |
|---|---|---|
| 2023 | $1,832 +3.8% | $12,000 |
| 2022 | $1,765 | $12,000 |
| 2021 | -- | $12,000 -16% |
Find assessor info on the county website
BuyAbility℠ payment
Est. payment
$1,668/mo
Principal & interest
$1206
Property taxes
$378
Home insurance
$84
Climate risks
Neighborhood: Park Manor
Nearby schools
GreatSchools rating
- 4/10Tanner Elementary SchoolGrades: PK-8Distance: 0.4 mi
- 1/10Hirsch Metropolitan High SchoolGrades: 9-12Distance: 0.7 mi
Schools provided by the listing agent
- District: 299
Source: MRED as distributed by MLS GRID. This data may not be complete. We recommend contacting the local school district to confirm school assignments for this home.
- Loading
- Loading
