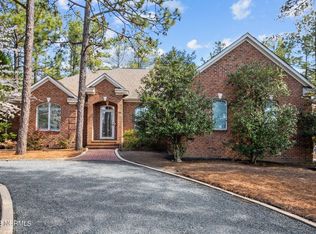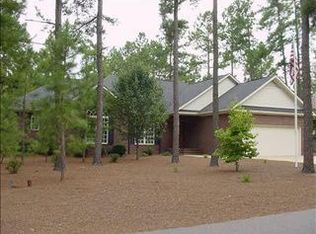Sold for $600,000
$600,000
745 Burning Tree Road, Pinehurst, NC 28374
4beds
2,558sqft
Single Family Residence
Built in 2023
0.28 Acres Lot
$614,100 Zestimate®
$235/sqft
$2,912 Estimated rent
Home value
$614,100
$583,000 - $645,000
$2,912/mo
Zestimate® history
Loading...
Owner options
Explore your selling options
What's special
New construction home in Pinehurst has it all! Main floor living offers a two-story, grand entry, stylish dining, open living room with gas fireplace, kitchen, and a fabulous sitting room full of natural light. The side-entry garage opens to a drop zone with built-in bench and cubbies and a guest bath. There are 9 ft ceilings and crown molding throughout the first floor. The dream kitchen showcases white cabinets, spacious quartz countertops, and a separate coffee/drink bar and pantry. The primary bedroom offers a coffered ceiling, crown molding, two (2) large walk-in closets, and private bath boasting two (2) sinks and a large tiled shower. There are three additional bedrooms, all with generous closets, a beautifully tiled guest bath, and laundry. Established neighborhood with easy access to the Greenway, The Village of Pinehurst, shops, and restaurants.
Zillow last checked: 8 hours ago
Listing updated: August 19, 2025 at 04:33am
Listed by:
Janet Dustin 910-528-6243,
Everything Pines Partners LLC
Bought with:
Martha Gentry, 35242
Re/Max Prime Properties
Source: Hive MLS,MLS#: 100424309 Originating MLS: Mid Carolina Regional MLS
Originating MLS: Mid Carolina Regional MLS
Facts & features
Interior
Bedrooms & bathrooms
- Bedrooms: 4
- Bathrooms: 3
- Full bathrooms: 2
- 1/2 bathrooms: 1
Primary bedroom
- Level: Second
- Dimensions: 17 x 13
Bedroom 2
- Level: Second
- Dimensions: 15 x 13
Bedroom 3
- Level: Second
- Dimensions: 12 x 14
Bedroom 4
- Level: Second
- Dimensions: 13 x 12
Dining room
- Level: Main
- Dimensions: 11 x 11
Great room
- Level: Main
- Dimensions: 20 x 23
Kitchen
- Level: Main
- Dimensions: 11 x 13
Other
- Level: Main
- Dimensions: 18 x 11
Heating
- Forced Air, Heat Pump, Electric
Cooling
- Central Air, Heat Pump
Appliances
- Included: Built-In Microwave, Range, Dishwasher
- Laundry: Laundry Room
Features
- Walk-in Closet(s), Tray Ceiling(s), Entrance Foyer, Ceiling Fan(s), Pantry, Walk-in Shower, Gas Log, Walk-In Closet(s)
- Has fireplace: Yes
- Fireplace features: Gas Log
Interior area
- Total structure area: 2,558
- Total interior livable area: 2,558 sqft
Property
Parking
- Total spaces: 2
- Parking features: Concrete
Features
- Levels: Two
- Stories: 2
- Patio & porch: Porch
- Fencing: None
Lot
- Size: 0.28 Acres
- Dimensions: 100 x 118 x 55 x 59 x 118
Details
- Parcel number: 00018725
- Zoning: R10
- Special conditions: Standard
Construction
Type & style
- Home type: SingleFamily
- Property subtype: Single Family Residence
Materials
- Stone, Fiber Cement
- Foundation: Slab
- Roof: Architectural Shingle
Condition
- New construction: Yes
- Year built: 2023
Utilities & green energy
- Sewer: Public Sewer
- Water: Public
- Utilities for property: Sewer Available, Water Available
Community & neighborhood
Security
- Security features: Smoke Detector(s)
Location
- Region: Pinehurst
- Subdivision: Unit 12
Other
Other facts
- Listing agreement: Exclusive Right To Sell
- Listing terms: Cash,Conventional,FHA,USDA Loan,VA Loan
- Road surface type: Paved
Price history
| Date | Event | Price |
|---|---|---|
| 3/21/2024 | Sold | $600,000-2.4%$235/sqft |
Source: | ||
| 2/24/2024 | Pending sale | $615,000$240/sqft |
Source: | ||
| 1/27/2024 | Listed for sale | $615,000$240/sqft |
Source: | ||
Public tax history
| Year | Property taxes | Tax assessment |
|---|---|---|
| 2024 | $2,279 +408.5% | $492,140 +556.2% |
| 2023 | $448 +53.3% | $75,000 +114.3% |
| 2022 | $292 -3.5% | $35,000 |
Find assessor info on the county website
Neighborhood: 28374
Nearby schools
GreatSchools rating
- 10/10Pinehurst Elementary SchoolGrades: K-5Distance: 2.4 mi
- 6/10Southern Middle SchoolGrades: 6-8Distance: 4.5 mi
- 5/10Pinecrest High SchoolGrades: 9-12Distance: 3.7 mi
Get pre-qualified for a loan
At Zillow Home Loans, we can pre-qualify you in as little as 5 minutes with no impact to your credit score.An equal housing lender. NMLS #10287.
Sell with ease on Zillow
Get a Zillow Showcase℠ listing at no additional cost and you could sell for —faster.
$614,100
2% more+$12,282
With Zillow Showcase(estimated)$626,382

