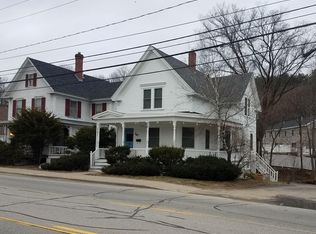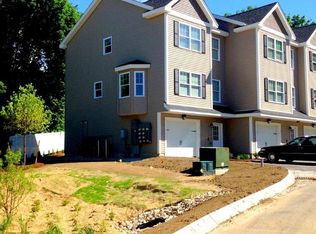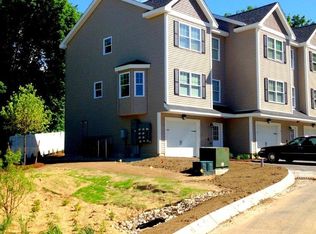Closed
Listed by:
Stephanie Retrosi,
Engel & Volkers Portsmouth Phone:603-674-0787
Bought with: Engel & Volkers Portsmouth
$675,000
745 Central Avenue, Dover, NH 03820
--beds
--baths
4,600sqft
Multi Family
Built in 1930
-- sqft lot
$677,500 Zestimate®
$147/sqft
$-- Estimated rent
Home value
$677,500
$583,000 - $786,000
Not available
Zestimate® history
Loading...
Owner options
Explore your selling options
What's special
Incredible Investment Opportunity! This versatile property offers a unique chance to convert a former first-floor dental office into a multi-unit residential building with ease. Featuring medical-grade infrastructure and a flexible layout, the first floor is primed for transformation. The second floor is already a charming, fully functional 2-bedroom apartment — perfect for immediate occupancy or rental income. The basement has it's own entrance and offers rental potential, adding another layer of income opportunity. Set on a generously sized lot with ample off-street parking, this property provides convenience for tenants and guests alike. Whether you're looking to create income-producing units or a custom live-work space, the potential here is unmatched. Located close to town amenities, transit, and WDH hospital, this property is ready for its next chapter!
Zillow last checked: 8 hours ago
Listing updated: October 14, 2025 at 05:41am
Listed by:
Stephanie Retrosi,
Engel & Volkers Portsmouth Phone:603-674-0787
Bought with:
Stephanie Retrosi
Engel & Volkers Portsmouth
Source: PrimeMLS,MLS#: 5049341
Facts & features
Interior
Heating
- Oil
Cooling
- Central Air
Features
- Basement: Partially Finished,Walk-Out Access
Interior area
- Total structure area: 5,600
- Total interior livable area: 4,600 sqft
- Finished area above ground: 3,600
- Finished area below ground: 1,000
Property
Parking
- Parking features: Paved, Off Street
Features
- Levels: Two
Lot
- Size: 0.42 Acres
- Features: Near Shopping, Near Public Transit, Near Hospital
Details
- Zoning description: G
Construction
Type & style
- Home type: MultiFamily
- Architectural style: Cape
- Property subtype: Multi Family
Materials
- Wood Frame, Wood Siding
- Foundation: Concrete
- Roof: Asphalt Shingle
Condition
- New construction: No
- Year built: 1930
Utilities & green energy
- Electric: 200+ Amp Service
- Sewer: Public Sewer
- Water: Public
- Utilities for property: Cable Available
Community & neighborhood
Location
- Region: Dover
Other
Other facts
- Road surface type: Paved
Price history
| Date | Event | Price |
|---|---|---|
| 10/10/2025 | Sold | $675,000-15.5%$147/sqft |
Source: | ||
| 8/16/2025 | Contingent | $799,000$174/sqft |
Source: | ||
| 7/23/2025 | Price change | $799,000-10.6%$174/sqft |
Source: | ||
| 6/27/2025 | Listed for sale | $894,000$194/sqft |
Source: | ||
Public tax history
Tax history is unavailable.
Neighborhood: 03820
Nearby schools
GreatSchools rating
- 5/10Dover Middle SchoolGrades: 5-8Distance: 2.3 mi
- NADover Senior High SchoolGrades: 9-12Distance: 2.4 mi
- 6/10Frances G. Hopkins Elementary School at Horne StreetGrades: K-4Distance: 0.3 mi

Get pre-qualified for a loan
At Zillow Home Loans, we can pre-qualify you in as little as 5 minutes with no impact to your credit score.An equal housing lender. NMLS #10287.
Sell for more on Zillow
Get a free Zillow Showcase℠ listing and you could sell for .
$677,500
2% more+ $13,550
With Zillow Showcase(estimated)
$691,050

