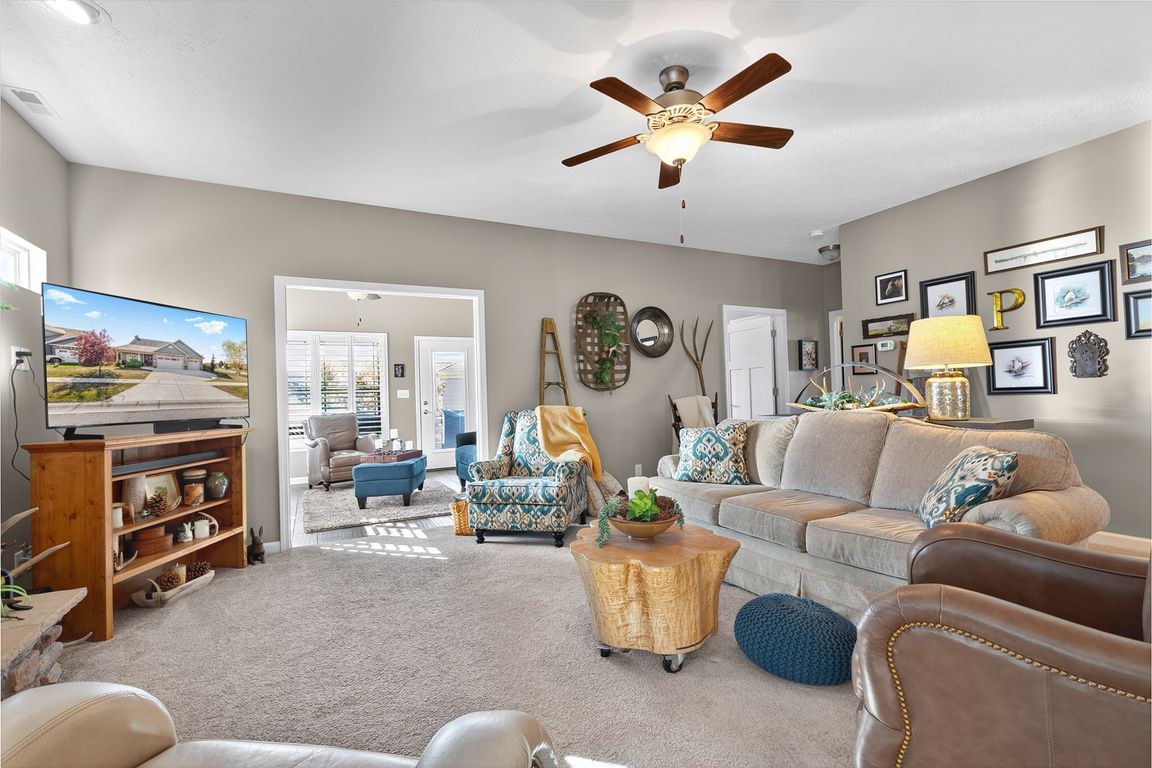Open: Sun 1pm-3pm

Active
$435,000
4beds
2,617sqft
745 Detford St, Lebanon, IN 46052
4beds
2,617sqft
Residential, single family residence
Built in 2016
0.25 Acres
3 Attached garage spaces
$166 price/sqft
$220 annually HOA fee
What's special
Large patioExpansive loft areaWell-appointed en-suite bathGenerous walk-in closetCorner lotOpen floor plan
Stunning, modern 4-bedroom, 2.5-bath home situated on corner lot in sought-after rural Lebanon subdivision. Offering 2,617 sq. ft. of beautifully appointed living space, home is located just minutes from the new Eli Lilly Lebanon North campus, shopping, and dining options. The meticulously landscaped exterior creates a warm, inviting atmosphere before you ...
- 3 days |
- 457 |
- 16 |
Likely to sell faster than
Source: MIBOR as distributed by MLS GRID,MLS#: 22069331
Travel times
Living Room
Kitchen
Primary Bedroom
Zillow last checked: 7 hours ago
Listing updated: 20 hours ago
Listing Provided by:
Lisa Galvin 765-894-0530,
F.C. Tucker Company
Source: MIBOR as distributed by MLS GRID,MLS#: 22069331
Facts & features
Interior
Bedrooms & bathrooms
- Bedrooms: 4
- Bathrooms: 3
- Full bathrooms: 2
- 1/2 bathrooms: 1
- Main level bathrooms: 2
- Main level bedrooms: 2
Primary bedroom
- Level: Main
- Area: 208 Square Feet
- Dimensions: 13x16
Bedroom 2
- Features: Tile-Ceramic
- Level: Main
- Area: 108 Square Feet
- Dimensions: 12x9
Bedroom 3
- Level: Upper
- Area: 156 Square Feet
- Dimensions: 12x13
Bedroom 4
- Level: Upper
- Area: 168 Square Feet
- Dimensions: 12x14
Dining room
- Features: Tile-Ceramic
- Level: Main
- Area: 140 Square Feet
- Dimensions: 14x10
Foyer
- Features: Tile-Ceramic
- Level: Main
- Area: 120 Square Feet
- Dimensions: 6x20
Kitchen
- Features: Tile-Ceramic
- Level: Main
- Area: 168 Square Feet
- Dimensions: 12x14
Laundry
- Features: Tile-Ceramic
- Level: Main
- Area: 36 Square Feet
- Dimensions: 6x6
Living room
- Level: Main
- Area: 320 Square Feet
- Dimensions: 20x16
Loft
- Level: Upper
- Area: 384 Square Feet
- Dimensions: 16x24
Sun room
- Features: Tile-Ceramic
- Level: Main
- Area: 156 Square Feet
- Dimensions: 12x13
Heating
- Forced Air, Natural Gas
Cooling
- Central Air
Appliances
- Included: Dishwasher, Dryer, Gas Water Heater, MicroHood, Gas Oven, Refrigerator, Washer, Water Softener Owned
- Laundry: Laundry Room, Main Level
Features
- Attic Access, Attic Pull Down Stairs, Breakfast Bar, Tray Ceiling(s), Entrance Foyer, Ceiling Fan(s), High Speed Internet, Smart Thermostat, Walk-In Closet(s)
- Windows: Wood Work Painted
- Has basement: No
- Attic: Access Only,Pull Down Stairs
- Number of fireplaces: 1
- Fireplace features: Gas Log, Living Room
Interior area
- Total structure area: 2,617
- Total interior livable area: 2,617 sqft
Video & virtual tour
Property
Parking
- Total spaces: 3
- Parking features: Attached
- Attached garage spaces: 3
- Details: Garage Parking Other(Finished Garage, Guest Street Parking, Service Door)
Features
- Levels: Two
- Stories: 2
- Patio & porch: Covered
Lot
- Size: 0.25 Acres
- Features: Corner Lot, Curbs, Rural - Subdivision, Sidewalks, Street Lights, Trees-Small (Under 20 Ft)
Details
- Parcel number: 061119000009060002
- Horse amenities: None
Construction
Type & style
- Home type: SingleFamily
- Architectural style: Traditional
- Property subtype: Residential, Single Family Residence
Materials
- Brick, Cement Siding
- Foundation: Slab
Condition
- New construction: No
- Year built: 2016
Utilities & green energy
- Electric: 200+ Amp Service
- Water: Public
- Utilities for property: Electricity Connected
Community & HOA
Community
- Subdivision: Auburn Meadows
HOA
- Has HOA: Yes
- Amenities included: Insurance, Maintenance
- Services included: Entrance Common, Insurance, Maintenance
- HOA fee: $220 annually
Location
- Region: Lebanon
Financial & listing details
- Price per square foot: $166/sqft
- Tax assessed value: $348,600
- Annual tax amount: $3,836
- Date on market: 10/21/2025
- Electric utility on property: Yes