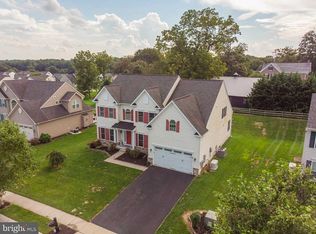Upgrades galore and move-in ready! if you have been looking at new construction but want it now, consider having all of these extras without the wait: Morning Room with extra windows & hardwood floors; granite countertops & extended granite island in Kitchen with upgraded appliance package & hardwood floors; turned stairway in Foyer; extra windows in Living Room and Dining Rooms; soaking tub with upgraded tile & extra sink in Master Bathroom; also a vaulted ceiling & sitting area in Master Bedroom. This 4-bedroom, 2 1/2 bath, 3-year-old Victoria model is ready for your personal inspection. Entertain in the spacious Family Room with floor-to-ceiling stone fireplace with slate hearth; serve brunch in the sunny Morning Room; relax in the private retreat of the Master Bedroom; and enjoy sweeping views of the golf course. An egress window and rough in plumbing for a partial bath in the basement permits future expanded living space.
This property is off market, which means it's not currently listed for sale or rent on Zillow. This may be different from what's available on other websites or public sources.

