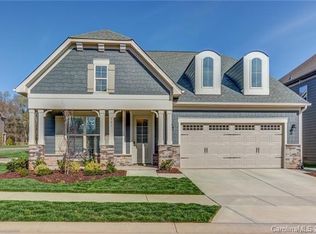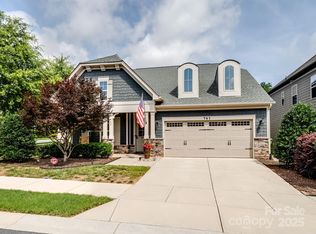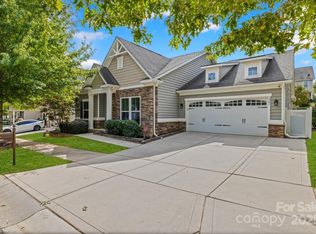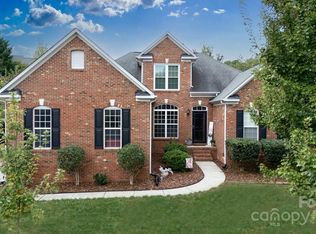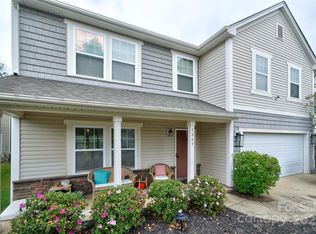This motivated seller is offering an immaculate, spacious, and bright 5-bedroom, 3-bath CalAtlantic home that combines exceptional comfort and style. Highlights include an open floor plan with wide-plank flooring throughout most of the main living areas. The inviting kitchen is filled with natural light and features stainless steel appliances, a large seating/work island, a 5-burner 36" gas cooktop, a built-in convection oven and microwave, granite countertops, and a walk-in pantry. The living room exudes warmth and charm with a gas fireplace, recessed lighting, and 9-foot custom doors. The main level also includes a desirable guest bedroom and full bath. Upstairs, you’ll find a spacious primary suite along with three generously sized additional bedrooms. A convenient laundry room and a sizable loft—leading to a unique second-floor covered balcony—complete the upper level. Additional features include a garage with extra shelving and an installed electric car charger. The fenced-in yard is perfect for pets. The owner is offering a home warranty and is indeed motivated to sell.
Located near downtown Fort Mill, top-rated schools, and the Anne Springs Close Greenway, with easy access to Ballantyne and I-77, this home offers the perfect combination of convenience and comfort in a highly sought-after area.
Active
$545,000
745 Garrett Green Way, Fort Mill, SC 29715
5beds
2,613sqft
Est.:
Single Family Residence
Built in 2018
0.11 Acres Lot
$540,000 Zestimate®
$209/sqft
$69/mo HOA
What's special
Sizable loftWalk-in pantryStainless steel appliancesUnique second-floor covered balconyOpen floor planSpacious primary suiteConvenient laundry room
- 16 days |
- 597 |
- 54 |
Likely to sell faster than
Zillow last checked: 8 hours ago
Listing updated: November 25, 2025 at 02:02am
Listing Provided by:
Zachary Harris zachthebroker@gmail.com,
Charlottean Realty Company
Source: Canopy MLS as distributed by MLS GRID,MLS#: 4325258
Tour with a local agent
Facts & features
Interior
Bedrooms & bathrooms
- Bedrooms: 5
- Bathrooms: 3
- Full bathrooms: 3
- Main level bedrooms: 1
Primary bedroom
- Level: Upper
Bedroom s
- Level: Main
Bedroom s
- Level: Upper
Bathroom full
- Level: Main
Bathroom full
- Level: Upper
Dining room
- Level: Main
Kitchen
- Level: Main
Laundry
- Level: Upper
Living room
- Level: Main
Loft
- Level: Upper
Heating
- Central
Cooling
- Central Air
Appliances
- Included: Dishwasher, Disposal, Dryer, Electric Water Heater, Exhaust Hood, Gas Cooktop, Refrigerator with Ice Maker, Washer
- Laundry: Electric Dryer Hookup, Laundry Room, Upper Level, Washer Hookup
Features
- Has basement: No
Interior area
- Total structure area: 2,613
- Total interior livable area: 2,613 sqft
- Finished area above ground: 2,613
- Finished area below ground: 0
Property
Parking
- Total spaces: 2
- Parking features: Attached Garage, Garage on Main Level
- Attached garage spaces: 2
Features
- Levels: Two
- Stories: 2
- Fencing: Back Yard,Fenced
Lot
- Size: 0.11 Acres
- Features: Cleared, Level
Details
- Parcel number: 0201102023
- Zoning: R-5
- Special conditions: Standard
Construction
Type & style
- Home type: SingleFamily
- Property subtype: Single Family Residence
Materials
- Hardboard Siding, Stone
- Foundation: Slab
Condition
- New construction: No
- Year built: 2018
Utilities & green energy
- Sewer: Public Sewer
- Water: City
Community & HOA
Community
- Subdivision: Oakland Pointe
HOA
- Has HOA: Yes
- HOA fee: $206 quarterly
- HOA name: Kuester Management
Location
- Region: Fort Mill
Financial & listing details
- Price per square foot: $209/sqft
- Tax assessed value: $310,889
- Date on market: 11/24/2025
- Cumulative days on market: 341 days
- Road surface type: Concrete
Estimated market value
$540,000
$513,000 - $567,000
$2,850/mo
Price history
Price history
| Date | Event | Price |
|---|---|---|
| 11/24/2025 | Listed for sale | $545,000+1.9%$209/sqft |
Source: | ||
| 10/9/2025 | Listing removed | $535,000$205/sqft |
Source: | ||
| 9/22/2025 | Price change | $535,000-0.9%$205/sqft |
Source: | ||
| 7/18/2025 | Price change | $540,000-1.8%$207/sqft |
Source: | ||
| 7/2/2025 | Price change | $550,000-0.9%$210/sqft |
Source: | ||
Public tax history
Public tax history
| Year | Property taxes | Tax assessment |
|---|---|---|
| 2024 | -- | -- |
| 2023 | $72 -97.5% | -- |
| 2022 | $2,897 +64.3% | $12,436 |
Find assessor info on the county website
BuyAbility℠ payment
Est. payment
$3,104/mo
Principal & interest
$2640
Property taxes
$204
Other costs
$260
Climate risks
Neighborhood: 29715
Nearby schools
GreatSchools rating
- 5/10Fort Mill Elementary SchoolGrades: PK-5Distance: 1 mi
- 9/10Fort Mill Middle SchoolGrades: 6-8Distance: 1 mi
- 9/10Catawba Ridge High SchoolGrades: 9-12Distance: 1.7 mi
Schools provided by the listing agent
- Elementary: Fort Mill
- Middle: Fort Mill
- High: Catawba Ridge
Source: Canopy MLS as distributed by MLS GRID. This data may not be complete. We recommend contacting the local school district to confirm school assignments for this home.
- Loading
- Loading
