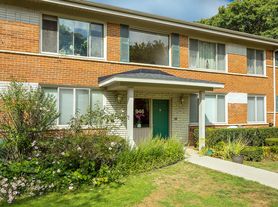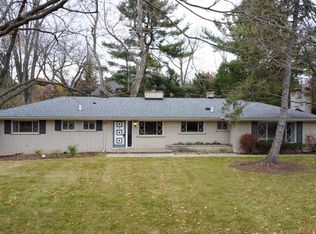Incredible opportunity to live in Bloomfield Hills with Bloomfield Hills Schools. Fully renovated and furnished 5 bedroom house with 3 full bathrooms. Open concept main floor. 2 car attached garage.
House for rent
Accepts Zillow applications
$6,999/mo
745 Hawthorne Dr, Bloomfield Hills, MI 48304
5beds
3,216sqft
Price may not include required fees and charges.
Single family residence
Available now
Central air
In unit laundry
Attached garage parking
Forced air
What's special
Open concept main floor
- 7 days |
- -- |
- -- |
Zillow last checked: 9 hours ago
Listing updated: 15 hours ago
Travel times
Facts & features
Interior
Bedrooms & bathrooms
- Bedrooms: 5
- Bathrooms: 3
- Full bathrooms: 3
Heating
- Forced Air
Cooling
- Central Air
Appliances
- Included: Dishwasher, Dryer, Freezer, Microwave, Oven, Refrigerator, Washer
- Laundry: In Unit
Features
- Flooring: Carpet, Hardwood
- Furnished: Yes
Interior area
- Total interior livable area: 3,216 sqft
Property
Parking
- Parking features: Attached
- Has attached garage: Yes
- Details: Contact manager
Features
- Exterior features: Heating system: Forced Air
Details
- Parcel number: 1913177015
Construction
Type & style
- Home type: SingleFamily
- Property subtype: Single Family Residence
Community & HOA
Location
- Region: Bloomfield Hills
Financial & listing details
- Lease term: 1 Year
Price history
| Date | Event | Price |
|---|---|---|
| 12/2/2025 | Listed for rent | $6,999+44.3%$2/sqft |
Source: Zillow Rentals | ||
| 10/26/2025 | Listing removed | $4,850$2/sqft |
Source: Zillow Rentals | ||
| 10/3/2025 | Listing removed | $849,900$264/sqft |
Source: | ||
| 8/7/2025 | Listed for rent | $4,850-11.8%$2/sqft |
Source: Zillow Rentals | ||
| 7/23/2025 | Listed for sale | $849,900+6.3%$264/sqft |
Source: | ||

