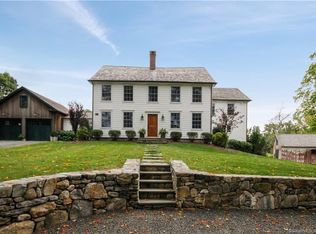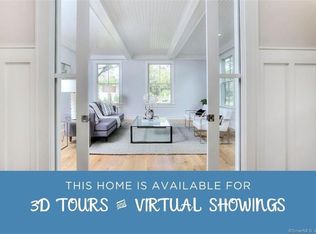Text "HULLS" to (203) 405-5979 for 3D walk thru of 705 Hulls Highway- completed home in enclave- to view builders workmanship and finishes. Text Whitney Olsen (203) 687-6378 for info/appointments. Appointments can be in person of virtual. Introducing "Hulls Farm Estates" FRESH, TIMELESS, CUSTOM-CRAFTED. Classic exterior architecture meets modern interior styling with this two-home enclave in highly desirable SOUTHPORT fronted by stonewalls & a straight shot into town. Explore & enjoy Westport, Fairfield & Southport's amazing collection of restaurants, beaches, lakes, tennis & golf clubs- with a short trip to 3 train stations. One home is completed, the other can still be customized. Award-winning Olsen Built Homes takes a hand-crafted approach to hitting the perfect notes for new construction that excite today's discerning buyer & still withstands the test of time. Stunning FIRST FLOOR MASTER wing with oversized walk-in closet/dressing room, luxe bath with radiant heated floors, free-standing tub & huge walk-in shower. ENTERTAIN: The open floor plan is an entertainers dream with chefs kitchen, butlers pantry & 2 story great room. WORK FROM HOME from the private first floor with french doors & fireplace. First floor laundry off mudroom. Upper level with 3 bedrooms & full bath. Finished basement is great for a play/rec room, home gym, home theater, etc. CUSTOMIZE THE FLOOR PLAN: Construction has not yet started so there is plenty of time to customize including optional 5 bedroom floor plan w/ upper level master & laundry. Builder is open to other plans. ROOM FOR POOL. Live your life to the fullest in the home of your dreams. See 705 Hulls Highway for completed home in Hulls Farm Estates.
This property is off market, which means it's not currently listed for sale or rent on Zillow. This may be different from what's available on other websites or public sources.

