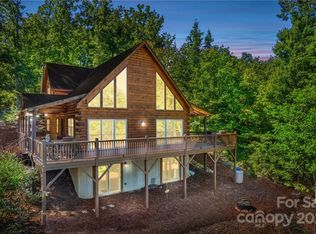Closed
$1,030,000
745 Mossy Oak Trl, Nebo, NC 28761
4beds
2,554sqft
Single Family Residence
Built in 2022
5.42 Acres Lot
$1,031,400 Zestimate®
$403/sqft
$4,054 Estimated rent
Home value
$1,031,400
Estimated sales range
Not available
$4,054/mo
Zestimate® history
Loading...
Owner options
Explore your selling options
What's special
Must see this remarkable 4BR, 3.5 bath country home on 5.42 acres in the Grandview peaks gated community. Pull in the driveway, you appreciate the quality and love put into this home. Great room boast high ceilings w/wood burning stone fireplace, wood floors, which lead to wraparound covered porch. Just off great room the gourmet kitchen w/ raised granite countertops, stainless steel appliances, and lots of custom cabinets. Main floor owner BR with large owner bath w/double vanity, walk in shower & walk in closet. Upstairs, 2 good size BR, 1 w/pull down Murphy bed or use as home office & 2nd full bath. Now the full basement with large family room with small kitchenette w/DW,stove,refrig & washer/dryer plus 4th BR and 3rd full bath plus amazing basement workshop w/roll up glass garage door w/lots of amenities like stainless steel dog wash, kinetico water softener, heated towel racks, paved patio w/3-4 seat salt water spa, 2 monarch glass water heaters plus detached workshop w/ 2 car cp.
Zillow last checked: 8 hours ago
Listing updated: September 12, 2025 at 06:28am
Listing Provided by:
Tim Newton timnewton@cbnewtonrealestate.com,
Coldwell Banker Newton RE
Bought with:
Kelly Frady
Allen Tate/Beverly-Hanks Asheville-North
Source: Canopy MLS as distributed by MLS GRID,MLS#: 4246693
Facts & features
Interior
Bedrooms & bathrooms
- Bedrooms: 4
- Bathrooms: 4
- Full bathrooms: 3
- 1/2 bathrooms: 1
- Main level bedrooms: 1
Primary bedroom
- Level: Main
Bedroom s
- Level: Basement
Bedroom s
- Level: Upper
Bedroom s
- Level: Upper
Bathroom full
- Level: Upper
Dining area
- Level: Main
Family room
- Level: Basement
Great room
- Level: Main
Kitchen
- Level: Main
Heating
- Ductless, Heat Pump
Cooling
- Central Air, Ductless
Appliances
- Included: Dishwasher, Double Oven, Electric Cooktop, Refrigerator
- Laundry: In Basement
Features
- Kitchen Island, Pantry, Walk-In Closet(s)
- Flooring: Slate, Wood
- Doors: Insulated Door(s)
- Windows: Insulated Windows
- Basement: Basement Garage Door,Basement Shop,Daylight,Full,Interior Entry,Walk-Out Access,Walk-Up Access
- Fireplace features: Great Room, Wood Burning
Interior area
- Total structure area: 2,554
- Total interior livable area: 2,554 sqft
- Finished area above ground: 2,554
- Finished area below ground: 0
Property
Parking
- Total spaces: 2
- Parking features: Detached Carport, Driveway
- Carport spaces: 2
- Has uncovered spaces: Yes
Features
- Levels: One and One Half
- Stories: 1
- Patio & porch: Covered, Deck, Wrap Around
- Exterior features: Storage, Other - See Remarks
- Has spa: Yes
- Spa features: Heated
- Fencing: Partial
Lot
- Size: 5.42 Acres
- Features: Private, Rolling Slope, Wooded
Details
- Additional structures: Greenhouse, Outbuilding, Workshop
- Parcel number: 164700016264
- Zoning: Mcdowel
- Special conditions: Standard
Construction
Type & style
- Home type: SingleFamily
- Property subtype: Single Family Residence
Materials
- Stone, Wood
- Roof: Shingle
Condition
- New construction: No
- Year built: 2022
Utilities & green energy
- Sewer: Septic Installed
- Water: Well
- Utilities for property: Electricity Connected, Underground Power Lines
Community & neighborhood
Security
- Security features: Carbon Monoxide Detector(s), Security System, Smoke Detector(s)
Location
- Region: Nebo
- Subdivision: Grandview Peaks
HOA & financial
HOA
- Has HOA: Yes
- HOA fee: $1,355 annually
Other
Other facts
- Listing terms: Assumable
- Road surface type: Gravel, Paved
Price history
| Date | Event | Price |
|---|---|---|
| 9/11/2025 | Sold | $1,030,000-4.2%$403/sqft |
Source: | ||
| 4/24/2025 | Listed for sale | $1,075,000+1553.8%$421/sqft |
Source: | ||
| 12/4/2008 | Sold | $65,000$25/sqft |
Source: Public Record | ||
Public tax history
| Year | Property taxes | Tax assessment |
|---|---|---|
| 2024 | $4,965 | $754,590 |
| 2023 | $4,965 +75.6% | $754,590 +78.2% |
| 2022 | $2,828 +796% | $423,350 +796% |
Find assessor info on the county website
Neighborhood: 28761
Nearby schools
GreatSchools rating
- 6/10Glenwood Elementary SchoolGrades: PK-5Distance: 6.4 mi
- 6/10East Mcdowell Junior High SchoolGrades: 6-8Distance: 10.7 mi
- 10/10McDowell Early CollegeGrades: 9-12Distance: 7.8 mi
Schools provided by the listing agent
- Elementary: Nebo
- Middle: East McDowell
- High: McDowell
Source: Canopy MLS as distributed by MLS GRID. This data may not be complete. We recommend contacting the local school district to confirm school assignments for this home.

Get pre-qualified for a loan
At Zillow Home Loans, we can pre-qualify you in as little as 5 minutes with no impact to your credit score.An equal housing lender. NMLS #10287.
