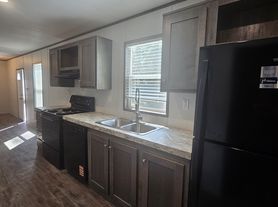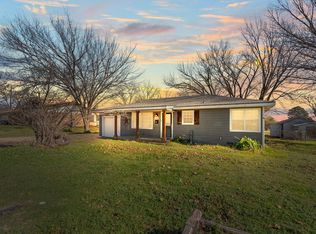Charming 1960s 2-bedroom, 1.5-bath brick home on just over half an acre walking distance to parks, school, restaurants and downtown. This cozy residence features classic mid-century character, spacious yard with mature trees, two car garage, covered back patio & potential for more updates or expansion. The home is freshly painted with new hallway doors & updated bathrooms with new luxury vinyl flooring in the family room. The front living room has built-in shelving with the perfect spot for your big screen television. All new kitchen appliances include a Frigidaire gas cooktop & oven, dishwasher & garbage disposal. New water heater & Rheem HVAC system. Ideal for those seeking a peaceful retreat with easy access to DFW, Weatherford & all the local amenities. * Lease to purchase path available
Renter responsible for all utilities, including electric, gas, water/sewer/trash service. One year lease, No Smoking or vape. New paint so no interior / exterior repainting. Any pet damage to home must be promptly repaired by tenant. Tenant is responsible for lawn care to meet city requirements.
House for rent
Accepts Zillow applications
$1,750/mo
745 N Ash Ter, Springtown, TX 76082
2beds
1,320sqft
Price may not include required fees and charges.
Single family residence
Available now
Cats, small dogs OK
Central air
Hookups laundry
Attached garage parking
Forced air
What's special
- 32 days
- on Zillow |
- -- |
- -- |
Travel times
Facts & features
Interior
Bedrooms & bathrooms
- Bedrooms: 2
- Bathrooms: 2
- Full bathrooms: 1
- 1/2 bathrooms: 1
Heating
- Forced Air
Cooling
- Central Air
Appliances
- Included: Dishwasher, Oven, WD Hookup
- Laundry: Hookups
Features
- WD Hookup
- Flooring: Hardwood
Interior area
- Total interior livable area: 1,320 sqft
Property
Parking
- Parking features: Attached
- Has attached garage: Yes
- Details: Contact manager
Features
- Exterior features: Electricity not included in rent, Garbage not included in rent, Gas not included in rent, Heating system: Forced Air, No Utilities included in rent, Sewage not included in rent, Water not included in rent
Details
- Parcel number: R000033891
Construction
Type & style
- Home type: SingleFamily
- Property subtype: Single Family Residence
Community & HOA
Location
- Region: Springtown
Financial & listing details
- Lease term: 1 Year
Price history
| Date | Event | Price |
|---|---|---|
| 10/1/2025 | Price change | $1,750-2.8%$1/sqft |
Source: Zillow Rentals | ||
| 9/30/2025 | Listing removed | $220,720$167/sqft |
Source: NTREIS #20824629 | ||
| 9/1/2025 | Listed for rent | $1,800$1/sqft |
Source: Zillow Rentals | ||
| 6/13/2025 | Price change | $220,720-2.2%$167/sqft |
Source: NTREIS #20824629 | ||
| 4/9/2025 | Price change | $225,720-5%$171/sqft |
Source: NTREIS #20824629 | ||

