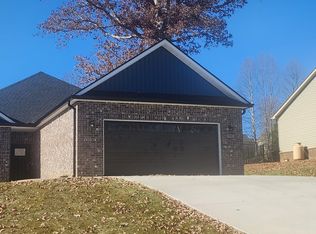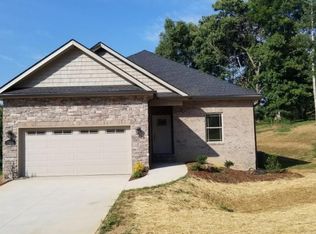Sold for $457,500
$457,500
745 Pasture Ridge Rd, Piney Flats, TN 37686
3beds
2,154sqft
Single Family Residence, Residential
Built in 2019
0.54 Acres Lot
$463,700 Zestimate®
$212/sqft
$2,850 Estimated rent
Home value
$463,700
$403,000 - $533,000
$2,850/mo
Zestimate® history
Loading...
Owner options
Explore your selling options
What's special
BACK ON THE MARKET! BUYERS NOT ABLE TO MEET CONTINGENCY. NOT FAULT TO SELLERS. Looking for a home near Boone Lake with stunning mountain views, easy maintenance, and a prime location? This one-level, open-concept home has it all! Enjoy vaulted ceilings, abundant natural light, and modern features like stainless steel appliances, tile flooring, and a black copper sink in the bright kitchen. The primary suite offers tray ceilings and a cozy bath, while an upstairs flex room can serve as a playroom, rec room, or fourth bedroom. The two-car garage provides easy main-floor access. The outdoor space is impressive with a fenced yard, custom water feature, glass greenhouse, and a charming outdoor fireplace. Built in 2019 and meticulously maintained, this home is a rare find and won't last long. Schedule a showing today!
Zillow last checked: 8 hours ago
Listing updated: August 08, 2025 at 09:56am
Listed by:
Emily Jackson 423-946-5070,
Century 21 Legacy - Greeneville,
Brian McAmis 423-747-6833,
Century 21 Legacy - Greeneville
Bought with:
Louis Matthew Burzynski, 361241
Bridge Pointe Real Estate Jonesborough
Source: TVRMLS,MLS#: 9968832
Facts & features
Interior
Bedrooms & bathrooms
- Bedrooms: 3
- Bathrooms: 2
- Full bathrooms: 2
Primary bedroom
- Level: Lower
Heating
- Fireplace(s), Heat Pump
Cooling
- Heat Pump
Appliances
- Included: Dishwasher, Microwave, Range, Refrigerator
- Laundry: Electric Dryer Hookup, Washer Hookup
Features
- Master Downstairs, Open Floorplan, Solid Surface Counters, Walk-In Closet(s)
- Flooring: Carpet, Tile, Other
- Number of fireplaces: 1
- Fireplace features: Living Room
Interior area
- Total structure area: 2,154
- Total interior livable area: 2,154 sqft
Property
Parking
- Total spaces: 2
- Parking features: Concrete, Garage Door Opener
- Garage spaces: 2
Features
- Levels: Two
- Stories: 2
- Patio & porch: Covered, Rear Patio
- Exterior features: Garden, See Remarks
- Fencing: Back Yard
- Has view: Yes
- View description: Mountain(s)
Lot
- Size: 0.54 Acres
- Dimensions: 91 x 237 x 101 x 263
- Topography: Sloped
Details
- Additional structures: Greenhouse
- Parcel number: 109m D 002.00
- Zoning: A1
Construction
Type & style
- Home type: SingleFamily
- Architectural style: Traditional,Other
- Property subtype: Single Family Residence, Residential
Materials
- Brick
- Roof: Shingle
Condition
- Average
- New construction: No
- Year built: 2019
Utilities & green energy
- Sewer: Septic Tank
- Water: Public
- Utilities for property: Electricity Connected, Propane, Water Connected
Community & neighborhood
Location
- Region: Piney Flats
- Subdivision: Allison Hills
Other
Other facts
- Listing terms: Cash,Conventional,FHA,THDA,USDA Loan,VA Loan,Other
Price history
| Date | Event | Price |
|---|---|---|
| 3/5/2025 | Sold | $457,500-0.5%$212/sqft |
Source: TVRMLS #9968832 Report a problem | ||
| 2/12/2025 | Pending sale | $460,000$214/sqft |
Source: TVRMLS #9968832 Report a problem | ||
| 2/6/2025 | Price change | $460,000-0.9%$214/sqft |
Source: TVRMLS #9968832 Report a problem | ||
| 12/4/2024 | Listed for sale | $464,000$215/sqft |
Source: TVRMLS #9968832 Report a problem | ||
| 10/2/2024 | Pending sale | $464,000$215/sqft |
Source: TVRMLS #9968832 Report a problem | ||
Public tax history
| Year | Property taxes | Tax assessment |
|---|---|---|
| 2024 | $1,860 +3.7% | $74,525 |
| 2023 | $1,793 | $74,525 |
| 2022 | $1,793 | $74,525 |
Find assessor info on the county website
Neighborhood: 37686
Nearby schools
GreatSchools rating
- 6/10Mary Hughes SchoolGrades: PK-5Distance: 2.5 mi
- 4/10Sullivan East Middle SchoolGrades: 6-8Distance: 8 mi
- 5/10Sullivan East High SchoolGrades: 9-12Distance: 8.1 mi
Schools provided by the listing agent
- Elementary: Mary Hughes
- Middle: East Middle
- High: West Ridge
Source: TVRMLS. This data may not be complete. We recommend contacting the local school district to confirm school assignments for this home.
Get pre-qualified for a loan
At Zillow Home Loans, we can pre-qualify you in as little as 5 minutes with no impact to your credit score.An equal housing lender. NMLS #10287.


