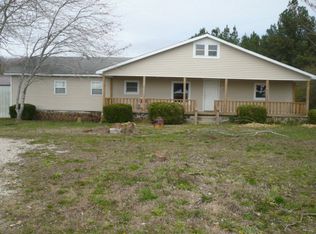Sold for $149,000
$149,000
745 Pate Rd, Huntingdon, TN 38344
3beds
1,232sqft
Mobile Home
Built in 1994
1.52 Acres Lot
$150,600 Zestimate®
$121/sqft
$1,106 Estimated rent
Home value
$150,600
Estimated sales range
Not available
$1,106/mo
Zestimate® history
Loading...
Owner options
Explore your selling options
What's special
Peaceful Country Setting - Corner 1.52 acre lot - 3 bedroom 2 bath - HVAC is less than 5 years old - Solid oak custom cabinetry in over-sized eat-in kitchen with pantry - 3 Decks to sip coffee on and watch the wildlife & sunrise - 20X20 Workshop with power, 12X15 storage building, 2-car carport, & storm shelter. Comes with all kitchen appliances and washer & dryer. Call or text to schedule your personal showing today.
Zillow last checked: 8 hours ago
Listing updated: December 20, 2024 at 02:52pm
Listed by:
Jennifer Harris,
RE/MAX Unlimited
Bought with:
Logan Diebold, 358982
Wendell Alexander Realty
Source: CWTAR,MLS#: 247030
Facts & features
Interior
Bedrooms & bathrooms
- Bedrooms: 3
- Bathrooms: 2
- Full bathrooms: 2
- Main level bathrooms: 2
- Main level bedrooms: 3
Primary bedroom
- Description: Primary Suite with Walk-in Closet
- Level: Main
- Area: 272
- Dimensions: 17.0 x 16.0
Bedroom
- Description: Private Covered Deck
- Level: Main
- Area: 180
- Dimensions: 12.0 x 15.0
Bedroom
- Level: Main
- Area: 156
- Dimensions: 12.0 x 13.0
Kitchen
- Description: Eat-in Kitchen with Pantry
- Level: Main
- Area: 330
- Dimensions: 22.0 x 15.0
Laundry
- Description: Washer & Dryer Included
- Level: Main
- Area: 48
- Dimensions: 6.0 x 8.0
Living room
- Description: Electric Fireplace
- Level: Main
- Area: 324
- Dimensions: 18.0 x 18.0
Heating
- Central, Electric, Forced Air
Cooling
- Ceiling Fan(s), Central Air, Electric
Appliances
- Included: Dishwasher, Electric Range, Electric Water Heater, Free-Standing Refrigerator, Microwave, Range Hood, Washer/Dryer
- Laundry: Electric Dryer Hookup, Laundry Room, Main Level, Washer Hookup
Features
- Built-in Cabinet Pantry, Ceiling Fan(s), Eat-in Kitchen, High Speed Internet, Pantry, Master Downstairs, Single Vanity, Sound System, Storage, Tub Shower Combo, Walk-In Closet(s)
- Flooring: Carpet, Laminate, Linoleum, Luxury Vinyl
- Windows: Shutters
- Has basement: No
- Has fireplace: No
Interior area
- Total structure area: 1,232
- Total interior livable area: 1,232 sqft
Property
Parking
- Total spaces: 7
- Parking features: Carport, Detached, Driveway, Gravel, Open, Private, Storage
- Garage spaces: 1
- Carport spaces: 2
- Covered spaces: 3
- Uncovered spaces: 4
Features
- Levels: One
- Patio & porch: Covered, Front Porch, Side Porch
- Exterior features: Rain Gutters, Storage
- Fencing: Wire
Lot
- Size: 1.52 Acres
- Dimensions: 1.52 Acres
- Features: Corner Lot, Few Trees, Front Yard, Gentle Sloping, Views
Details
- Additional structures: Garage(s), Shed(s)
- Parcel number: 133 020.03
- Special conditions: Standard
Construction
Type & style
- Home type: MobileManufactured
- Property subtype: Mobile Home
Materials
- Vinyl Siding
- Foundation: Permanent
- Roof: Aluminum
Condition
- false
- New construction: No
- Year built: 1994
Utilities & green energy
- Electric: Circuit Breakers
- Sewer: Septic Tank
- Water: Private, Well
- Utilities for property: Cable Available, Electricity Connected, Natural Gas Not Available, Phone Available, Sewer Connected, Water Connected
Community & neighborhood
Security
- Security features: Smoke Detector(s)
Location
- Region: Huntingdon
- Subdivision: None
Other
Other facts
- Road surface type: Asphalt
Price history
| Date | Event | Price |
|---|---|---|
| 12/20/2024 | Sold | $149,000$121/sqft |
Source: | ||
| 11/3/2024 | Contingent | $149,000$121/sqft |
Source: | ||
| 11/3/2024 | Pending sale | $149,000$121/sqft |
Source: | ||
| 10/29/2024 | Listed for sale | $149,000+19.3%$121/sqft |
Source: | ||
| 7/27/2022 | Listing removed | -- |
Source: | ||
Public tax history
| Year | Property taxes | Tax assessment |
|---|---|---|
| 2025 | $432 +206.1% | $25,600 +402% |
| 2024 | $141 | $5,100 |
| 2023 | $141 +2.5% | $5,100 +2.5% |
Find assessor info on the county website
Neighborhood: 38344
Nearby schools
GreatSchools rating
- 5/10Clarksburg SchoolGrades: PK-12Distance: 2.1 mi
Schools provided by the listing agent
- District: Huntingdon School District
Source: CWTAR. This data may not be complete. We recommend contacting the local school district to confirm school assignments for this home.
