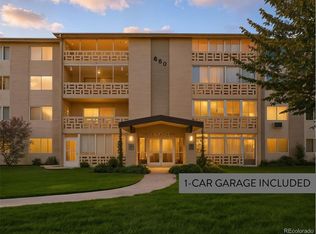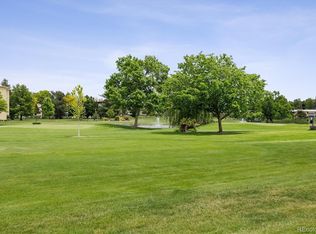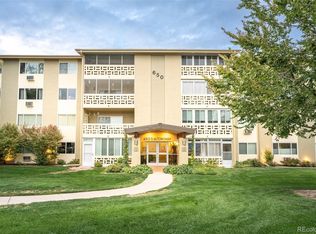Sold for $304,000 on 06/14/24
$304,000
745 S Alton Way #9C, Denver, CO 80247
2beds
1,200sqft
Condominium
Built in 1967
-- sqft lot
$285,100 Zestimate®
$253/sqft
$1,817 Estimated rent
Home value
$285,100
$265,000 - $308,000
$1,817/mo
Zestimate® history
Loading...
Owner options
Explore your selling options
What's special
Gorgeous professional remodel! Chef's kitchen with Shaker-style soft close cabinets, over-sized matte black pulls; quartz countertops; Lazy Susan; tall pantry; undercabinet lighting; tile backsplash; stainless steel appliances; extra-deep, single bowl, stainless steel sink; single handle pull-out faucet; 6 drawer butcher block top island with seating. Fall in love with the hall bath offering a 48"modern, blue vanity; brushed gold hardware,vanity light and mirror; quartz countertop; large subway tile surround; and new tub and toilet. The primary bath brings a 42" white vanity with satin nickel hardware, integrated sink, and tiled shower with contemporary glass shower doors. Generously sized primary bedroom and secondary bedroom both offer huge closets. Durable maple-look luxury vinyl flooring throughout is stylish and safe from trip hazards. All new: Decora plugs and switches; neutral paint; baseboards; light fixtures; remote controlled ceiling fans and bedroom blinds. Newer 94' vinyl patio door in living room offers access to screened-in lanai and views to the greenbelt. Oversized entry closet and hallway storage closet to hold all your extras! Quiet building location backs to the the High Line Canal. Come enjoy the resort like amenities in Denver's best 55+ community! Additional community information can be found at windsorgardensdenver.org.
Zillow last checked: 8 hours ago
Listing updated: October 01, 2024 at 10:55am
Listed by:
Michelle Fine 720-488-5188 mfinesells@gmail.com,
RE/MAX Professionals,
The Real Estate Experts 303-522-5550,
RE/MAX Professionals
Bought with:
Julie Girard Cook, 100053432
HomeSmart
Source: REcolorado,MLS#: 5158490
Facts & features
Interior
Bedrooms & bathrooms
- Bedrooms: 2
- Bathrooms: 2
- Full bathrooms: 2
- Main level bathrooms: 2
- Main level bedrooms: 2
Primary bedroom
- Level: Main
- Area: 240 Square Feet
- Dimensions: 12 x 20
Bedroom
- Level: Main
- Area: 156 Square Feet
- Dimensions: 12 x 13
Bathroom
- Level: Main
Bathroom
- Level: Main
Kitchen
- Level: Main
- Area: 120 Square Feet
- Dimensions: 10 x 12
Living room
- Level: Main
- Area: 240 Square Feet
- Dimensions: 15 x 16
Heating
- Baseboard, Hot Water
Cooling
- Air Conditioning-Room
Appliances
- Included: Dishwasher, Disposal, Microwave, Refrigerator, Self Cleaning Oven
- Laundry: Common Area
Features
- Butcher Counters, Ceiling Fan(s), Eat-in Kitchen, Kitchen Island, No Stairs, Pantry, Smoke Free
- Flooring: Vinyl
- Has basement: No
- Common walls with other units/homes: 2+ Common Walls
Interior area
- Total structure area: 1,200
- Total interior livable area: 1,200 sqft
- Finished area above ground: 1,200
Property
Parking
- Total spaces: 1
- Parking features: Garage
- Garage spaces: 1
Features
- Levels: One
- Stories: 1
- Entry location: Corridor Access
- Patio & porch: Covered
- Exterior features: Balcony, Elevator
Details
- Parcel number: 615305829
- Zoning: O-1
- Special conditions: Standard
Construction
Type & style
- Home type: Condo
- Property subtype: Condominium
- Attached to another structure: Yes
Materials
- Block, Concrete
- Roof: Unknown
Condition
- Updated/Remodeled
- Year built: 1967
Utilities & green energy
- Sewer: Public Sewer
- Water: Public
- Utilities for property: Cable Available, Electricity Connected, Natural Gas Connected
Community & neighborhood
Senior living
- Senior community: Yes
Location
- Region: Denver
- Subdivision: Windsor Gardens
HOA & financial
HOA
- Has HOA: Yes
- HOA fee: $591 monthly
- Amenities included: Clubhouse, Coin Laundry, Elevator(s), Fitness Center, Front Desk, Garden Area, Golf Course, Park, Pool, Sauna, Spa/Hot Tub
- Services included: Reserve Fund, Gas, Heat, Insurance, Irrigation, Maintenance Grounds, Maintenance Structure, Recycling, Sewer, Snow Removal, Trash, Water
- Association name: Windsor Gardens
- Association phone: 303-364-7485
Other
Other facts
- Listing terms: Cash,Conventional,FHA,VA Loan
- Ownership: Individual
- Road surface type: Paved
Price history
| Date | Event | Price |
|---|---|---|
| 6/14/2024 | Sold | $304,000-4.6%$253/sqft |
Source: | ||
| 5/21/2024 | Pending sale | $318,500$265/sqft |
Source: | ||
| 5/10/2024 | Price change | $318,500-2.7%$265/sqft |
Source: | ||
| 1/12/2024 | Listed for sale | $327,500+45.6%$273/sqft |
Source: | ||
| 9/19/2023 | Sold | $225,000$188/sqft |
Source: YOUR CASTLE REAL ESTATE solds #1d38cca7916360271dedab6b753c3c19 | ||
Public tax history
| Year | Property taxes | Tax assessment |
|---|---|---|
| 2024 | $946 -6.8% | $12,210 -18.8% |
| 2023 | $1,015 +3.6% | $15,030 +17.8% |
| 2022 | $980 +76.1% | $12,760 -2.8% |
Find assessor info on the county website
Neighborhood: Windsor
Nearby schools
GreatSchools rating
- 3/10Place Bridge AcademyGrades: PK-8Distance: 1.7 mi
- 5/10George Washington High SchoolGrades: 9-12Distance: 1.8 mi
Schools provided by the listing agent
- Elementary: Place Bridge Academy
- Middle: Place Bridge Academy
- High: George Washington
- District: Denver 1
Source: REcolorado. This data may not be complete. We recommend contacting the local school district to confirm school assignments for this home.
Get a cash offer in 3 minutes
Find out how much your home could sell for in as little as 3 minutes with a no-obligation cash offer.
Estimated market value
$285,100
Get a cash offer in 3 minutes
Find out how much your home could sell for in as little as 3 minutes with a no-obligation cash offer.
Estimated market value
$285,100


