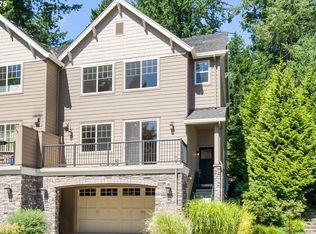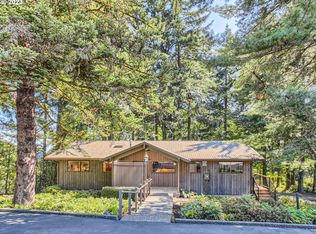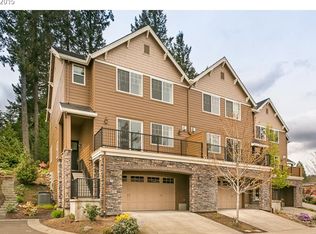Beautiful light & bright home on private .42 acre of pure serenity! Open floor plan w/lots of windows, hardwood floors, 2 wood fireplaces, updated kitchen w/slab granite counters, Large master suite w/ walk-in shower, jetted tub & walk-in closet. Quiet private back yard w/large expansive deck, great for entertaining. New interior paint throughout. Convenient to Nike, Oregon Zoo, Hwy 26 & to downtown PDX & shops.
This property is off market, which means it's not currently listed for sale or rent on Zillow. This may be different from what's available on other websites or public sources.


