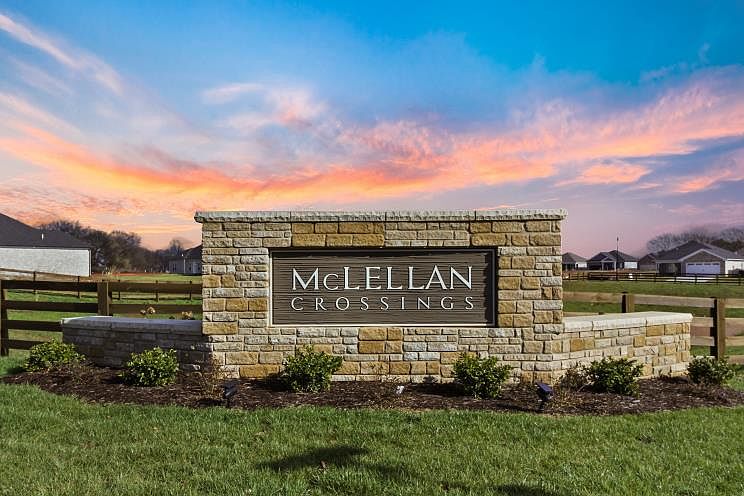New construction in McLellan Crossings, The Timberland plan offers 4 bedrooms, 2 full bathrooms, and a spacious open concept. The great room features a stone accented gas log fireplace flowing seamlessly into the kitchen and dining area, creating the perfect space for everyday living. The primary suite includes a tray ceiling, walk-in closet, and a spacious bath with a tile surround tub and separate shower with glass enclosure. Enjoy the covered front and back porches, and a two-car garage. Take advantage of amazing buyer incentives available with the builder’s preferred lender. This home also includes a 10-year Builders Warranty. Reach out today to schedule your showing!
New construction
$337,900
745 Shelldrake Ln, Bowling Green, KY 42101
4beds
1,729sqft
Single Family Residence
Built in 2025
0.32 Acres Lot
$335,300 Zestimate®
$195/sqft
$-- HOA
What's special
Two-car garageSpacious open conceptWalk-in closet
- 31 days |
- 56 |
- 6 |
Zillow last checked: 8 hours ago
Listing updated: November 13, 2025 at 03:40pm
Listed by:
Tatum Tinsley 270-791-8248,
Crye-Leike Executive Realty
Source: RASK,MLS#: RA20256066
Travel times
Facts & features
Interior
Bedrooms & bathrooms
- Bedrooms: 4
- Bathrooms: 2
- Full bathrooms: 2
- Main level bathrooms: 2
- Main level bedrooms: 4
Primary bedroom
- Level: Main
- Area: 181.2
- Dimensions: 15.1 x 12
Bedroom 2
- Level: Main
- Area: 112.36
- Dimensions: 10.6 x 10.6
Bedroom 3
- Level: Main
- Area: 112.36
- Dimensions: 10.6 x 10.6
Bedroom 4
- Level: Main
- Area: 126.54
- Dimensions: 11.4 x 11.1
Primary bathroom
- Level: Main
Bathroom
- Features: Other
Kitchen
- Features: Eat-in Kitchen, Granite Counters, Pantry
- Level: Main
- Area: 141.44
- Dimensions: 10.4 x 13.6
Living room
- Level: Main
- Area: 286.9
- Dimensions: 19 x 15.1
Heating
- Heat Pump, Electric
Cooling
- Heat Pump
Appliances
- Included: Dishwasher, Disposal, Microwave, Electric Range, Electric Water Heater
- Laundry: Laundry Room
Features
- None, Walls (Log), Eat-in Kitchen, Kitchen/Dining Combo
- Flooring: Carpet, Tile, Vinyl
- Windows: Thermo Pane Windows
- Basement: None
- Number of fireplaces: 1
- Fireplace features: 1, Propane, Stone
Interior area
- Total structure area: 1,729
- Total interior livable area: 1,729 sqft
Property
Parking
- Total spaces: 2
- Parking features: Attached
- Attached garage spaces: 2
Accessibility
- Accessibility features: None
Features
- Patio & porch: Covered Front Porch, Covered Patio
- Exterior features: Landscaping
- Fencing: None
Lot
- Size: 0.32 Acres
- Features: County, Subdivided
Details
- Parcel number: 030A56350
Construction
Type & style
- Home type: SingleFamily
- Architectural style: Ranch
- Property subtype: Single Family Residence
Materials
- Fiber Cement
- Foundation: Slab
- Roof: Dimensional,Shingle
Condition
- New construction: Yes
- Year built: 2025
Details
- Builder name: Hammer Homes
Utilities & green energy
- Sewer: Public Sewer
- Water: County
Community & HOA
Community
- Security: Smoke Detector(s)
- Subdivision: McLellan Crossings
Location
- Region: Bowling Green
Financial & listing details
- Price per square foot: $195/sqft
- Price range: $337.9K - $337.9K
- Date on market: 10/20/2025
About the community
Nashville Rd to Morehead Rd. Right into subdivision on Poplar Log Drive

1911 Morehead Road, Bowling Green, KY 42101
Source: Hammer Homes