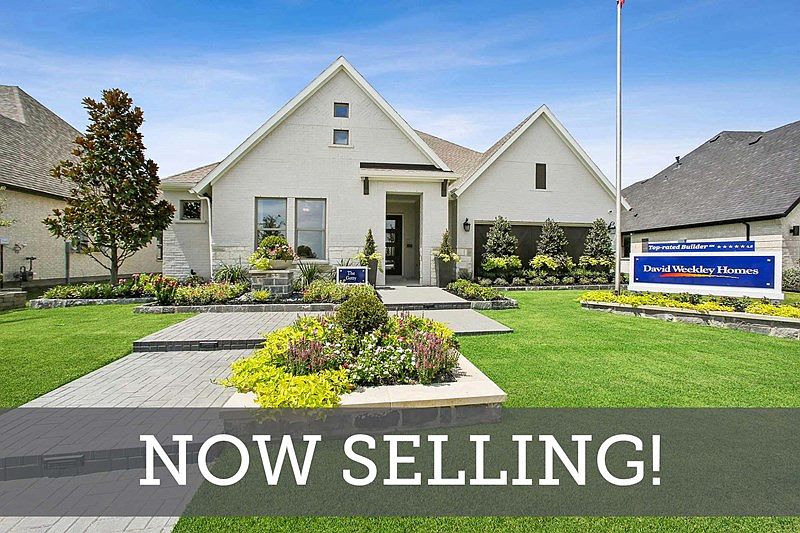Comfort and luxury inspire every lifestyle refinement of the Ellwood floor plan by David Weekley Homes. A multi-function island and expansive view of the sunny living and dining spaces contribute to the culinary layout of the glamorous kitchen.
Refresh and relax in the Owner’s Retreat, complete with an en suite Owner’s Bathroom and huge walk-in closet.
Create great places for hobbies, work, school and entertainment in the spacious study. The private covered porch offers a peaceful place to enjoy quiet evenings and added space to play host.
Your Personal Builder? is ready to begin working on your new home in Myrtle Creek, Waxahachie Texas.
New construction
Special offer
$519,990
745 Shinnery Oak Way, Waxahachie, TX 75165
4beds
2,676sqft
Single Family Residence
Built in 2025
8,123.94 Square Feet Lot
$519,300 Zestimate®
$194/sqft
$-- HOA
What's special
Multi-function islandSpacious studyHuge walk-in closetGlamorous kitchenPrivate covered porch
Call: (903) 326-2938
- 83 days |
- 40 |
- 3 |
Zillow last checked: 7 hours ago
Listing updated: October 05, 2025 at 03:05pm
Listed by:
Jimmy Rado 0221720 877-933-5539,
David M. Weekley
Source: NTREIS,MLS#: 21004252
Travel times
Schedule tour
Select your preferred tour type — either in-person or real-time video tour — then discuss available options with the builder representative you're connected with.
Open houses
Facts & features
Interior
Bedrooms & bathrooms
- Bedrooms: 4
- Bathrooms: 3
- Full bathrooms: 3
Primary bedroom
- Features: Walk-In Closet(s)
- Level: First
- Dimensions: 18 x 13
Bedroom
- Level: First
- Dimensions: 13 x 12
Bedroom
- Level: First
- Dimensions: 10 x 10
Primary bathroom
- Features: Dual Sinks, Garden Tub/Roman Tub, Stone Counters, Separate Shower
- Level: First
- Dimensions: 13 x 10
Dining room
- Level: First
- Dimensions: 13 x 11
Kitchen
- Level: First
- Dimensions: 19 x 13
Living room
- Level: First
- Dimensions: 19 x 16
Mud room
- Level: First
- Dimensions: 11 x 8
Office
- Level: First
- Dimensions: 13 x 12
Utility room
- Level: First
- Dimensions: 7 x 6
Heating
- Central
Cooling
- Central Air, Electric
Appliances
- Included: Dishwasher, Electric Oven, Gas Cooktop, Disposal
Features
- Decorative/Designer Lighting Fixtures, Cable TV
- Has basement: No
- Has fireplace: No
Interior area
- Total interior livable area: 2,676 sqft
Property
Parking
- Total spaces: 3
- Parking features: Door-Multi, Garage, Garage Door Opener
- Attached garage spaces: 3
Features
- Levels: One
- Stories: 1
- Pool features: None
Lot
- Size: 8,123.94 Square Feet
- Dimensions: 64 x 127
Details
- Parcel number: 0000
Construction
Type & style
- Home type: SingleFamily
- Architectural style: Traditional,Detached
- Property subtype: Single Family Residence
Materials
- Brick
- Foundation: Slab
- Roof: Composition
Condition
- New construction: Yes
- Year built: 2025
Details
- Builder name: David Weekley Homes
Utilities & green energy
- Sewer: Public Sewer
- Utilities for property: Sewer Available, Cable Available
Green energy
- Energy efficient items: Appliances, Insulation
- Water conservation: Low-Flow Fixtures, Water-Smart Landscaping
Community & HOA
Community
- Security: Prewired, Carbon Monoxide Detector(s), Fire Alarm
- Subdivision: Myrtle Creek
HOA
- Has HOA: No
Location
- Region: Waxahachie
Financial & listing details
- Price per square foot: $194/sqft
- Date on market: 7/17/2025
- Cumulative days on market: 84 days
About the community
PlaygroundPark
Award-winning homes from David Weekley Homes are now selling in Myrtle Creek! This luxury master-planned community in Waxahachie, Texas, features a variety of our innovative floor plans situated on spacious 64-by-125-foot homesites. In Myrtle Creek, you'll experience the best in Design, Choice and Service from a trusted Dallas/Ft. Worth home builder with more than 45 years of experience, as well as:Lazy river, pool, playgrounds, parks and trails; Amenity center and outdoor gathering spaces; Proximity to outdoor recreation at Lake Waxahachie; Nearby Waxahachie's Historic Downtown District; Convenient to Dallas and Fort Worth; Students attend Waxahachie ISD schools
Mortgage payments at 4.99% on Move-in Ready Homes in the Dallas/Ft. Worth Area*
Mortgage payments at 4.99% on Move-in Ready Homes in the Dallas/Ft. Worth Area*. Offer valid October, 8, 2025 to December, 1, 2025.Source: David Weekley Homes

