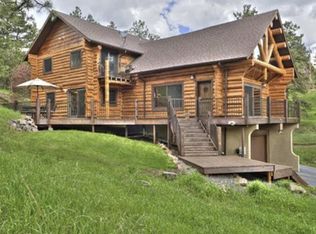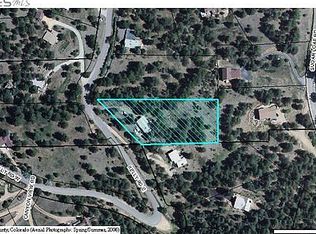Sold for $1,209,505 on 04/26/24
$1,209,505
745 Sugarloaf Rd, Boulder, CO 80302
3beds
2,772sqft
Residential-Detached, Residential, Single Family Residence
Built in 2004
1.12 Acres Lot
$1,196,500 Zestimate®
$436/sqft
$6,227 Estimated rent
Home value
$1,196,500
$1.12M - $1.28M
$6,227/mo
Zestimate® history
Loading...
Owner options
Explore your selling options
What's special
Easy mountain living only 12 minutes above Boulder. Spacious living room with vaulted ceilings and cozy fireplace. The kitchen has breakfast island and high-end Wolf range. The sliding glass doors in living room and dining room access the deck. The master bedroom has walk-in closet, luxury bathroom, gas fireplace, and direct access to patio with hot tub. Wood flooring throughout the main level. The upper level has loft office with cathedral ceilings in addition to two large bedrooms. The lower level has family room with built-in cabinets and access to patio. Marvelous stonework, steps and patio with built-in grill - great place to entertain. The home has an advanced solar radiant heat system and state-of-the-art water purification system. Pleasant mountain views.
Zillow last checked: 8 hours ago
Listing updated: April 26, 2025 at 03:16am
Listed by:
Jimmy Keith 303-449-7000,
RE/MAX of Boulder, Inc
Bought with:
William Greig
Compass - Boulder
Source: IRES,MLS#: 1005132
Facts & features
Interior
Bedrooms & bathrooms
- Bedrooms: 3
- Bathrooms: 4
- Full bathrooms: 2
- 3/4 bathrooms: 1
- 1/2 bathrooms: 1
- Main level bedrooms: 1
Primary bedroom
- Area: 121
- Dimensions: 11 x 11
Bedroom 2
- Area: 165
- Dimensions: 11 x 15
Bedroom 3
- Area: 143
- Dimensions: 11 x 13
Dining room
- Area: 192
- Dimensions: 12 x 16
Family room
- Area: 378
- Dimensions: 18 x 21
Kitchen
- Area: 234
- Dimensions: 13 x 18
Living room
- Area: 256
- Dimensions: 16 x 16
Heating
- Hot Water, Radiant
Appliances
- Included: Gas Range/Oven, Dishwasher, Refrigerator, Bar Fridge, Washer, Dryer, Microwave, Water Softener Owned, Water Purifier Owned
Features
- Study Area, Satellite Avail, High Speed Internet, Eat-in Kitchen, Separate Dining Room, Cathedral/Vaulted Ceilings, Open Floorplan, Walk-In Closet(s), Loft, Kitchen Island, High Ceilings, Open Floor Plan, Walk-in Closet, 9ft+ Ceilings
- Flooring: Carpet
- Windows: Bay Window(s), Double Pane Windows, Bay or Bow Window
- Basement: None
- Has fireplace: Yes
- Fireplace features: 2+ Fireplaces, Gas, Living Room, Master Bedroom
Interior area
- Total structure area: 2,772
- Total interior livable area: 2,772 sqft
- Finished area above ground: 2,772
- Finished area below ground: 0
Property
Parking
- Total spaces: 2
- Parking features: RV/Boat Parking, Heated Garage
- Attached garage spaces: 2
- Details: Garage Type: Attached
Features
- Levels: Two
- Stories: 2
- Patio & porch: Patio, Deck
- Exterior features: Balcony, Hot Tub Included
- Spa features: Heated, Community
- Has view: Yes
- View description: Hills
Lot
- Size: 1.12 Acres
- Features: Rolling Slope
Details
- Additional structures: Kennel/Dog Run, Storage, Outbuilding
- Parcel number: R0023415
- Zoning: FOR
- Special conditions: Private Owner
Construction
Type & style
- Home type: SingleFamily
- Architectural style: Contemporary/Modern
- Property subtype: Residential-Detached, Residential, Single Family Residence
Materials
- Wood/Frame, Composition Siding, Painted/Stained
- Roof: Composition
Condition
- Not New, Previously Owned
- New construction: No
- Year built: 2004
Utilities & green energy
- Electric: Electric, Xcel
- Sewer: Septic
- Water: Well, well
- Utilities for property: Electricity Available, Propane, Trash: Western Disposal
Green energy
- Energy efficient items: HVAC
- Energy generation: Solar PV Owned
- Water conservation: Solar Domestic Hot Water, Efficient Hot Water Distribution
Community & neighborhood
Community
- Community features: Hot Tub, Hiking/Biking Trails
Location
- Region: Boulder
- Subdivision: Tall Timbers
Other
Other facts
- Listing terms: Cash,Conventional
- Road surface type: Asphalt
Price history
| Date | Event | Price |
|---|---|---|
| 4/26/2024 | Sold | $1,209,505-5.1%$436/sqft |
Source: | ||
| 3/23/2024 | Pending sale | $1,275,000$460/sqft |
Source: | ||
| 3/15/2024 | Listed for sale | $1,275,000+99.2%$460/sqft |
Source: | ||
| 3/24/2021 | Listing removed | -- |
Source: Owner Report a problem | ||
| 3/3/2014 | Sold | $640,000+2.4%$231/sqft |
Source: Public Record Report a problem | ||
Public tax history
| Year | Property taxes | Tax assessment |
|---|---|---|
| 2025 | $6,887 +1.8% | $77,988 -7.6% |
| 2024 | $6,764 +17.2% | $84,420 -5.8% |
| 2023 | $5,771 +5.5% | $89,643 +40.2% |
Find assessor info on the county website
Neighborhood: 80302
Nearby schools
GreatSchools rating
- 6/10Flatirons Elementary SchoolGrades: K-5Distance: 3.4 mi
- 5/10Casey Middle SchoolGrades: 6-8Distance: 3.8 mi
- 10/10Boulder High SchoolGrades: 9-12Distance: 4.1 mi
Schools provided by the listing agent
- Elementary: Flatirons
- Middle: Casey
- High: Boulder
Source: IRES. This data may not be complete. We recommend contacting the local school district to confirm school assignments for this home.

Get pre-qualified for a loan
At Zillow Home Loans, we can pre-qualify you in as little as 5 minutes with no impact to your credit score.An equal housing lender. NMLS #10287.
Sell for more on Zillow
Get a free Zillow Showcase℠ listing and you could sell for .
$1,196,500
2% more+ $23,930
With Zillow Showcase(estimated)
$1,220,430
