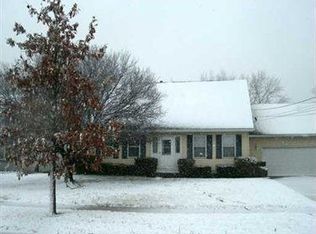Sold for $249,900 on 09/12/25
$249,900
745 Tyndall Ave, Erie, PA 16511
3beds
2,680sqft
Single Family Residence
Built in 1968
10,367.28 Square Feet Lot
$254,300 Zestimate®
$93/sqft
$1,931 Estimated rent
Home value
$254,300
$219,000 - $298,000
$1,931/mo
Zestimate® history
Loading...
Owner options
Explore your selling options
What's special
Location, Location, Location!! Spacious 3 bedroom, 1.5 bath 2 story home in sought after Lawrence Park Neighborhood. Home is across from Elementary School and behind State Police Barracks. First floor layout includes living room, huge eat in kitchen, rear family room with walk out to patio and fenced in back yard. Second floor primary bedroom with gorgeous hardwood floor and double closets. Two additional bedrooms with new carpet. 2nd floor full bath with jetted tub! Nice attic storage too! 22 x 22 lower level rec room with new carpet. Great for movie nights, sleep overs or man cave. Bonus basement shower and commode. High efficiency forced air furnace and central air. French drain system installed by LaKari Waterproofing in 2025. Washer and dryer included. Two car heated garage with double basins. New roof in 2021. Gas well provides lower gas bills during non-winter months. Spacious home inside and out makes this a great home for entertaining. One Year Home Warranty!!
Zillow last checked: 8 hours ago
Listing updated: September 12, 2025 at 11:34am
Listed by:
Fred Amendola (814)833-9500,
Keller Williams Realty
Bought with:
Jarvis Sanders, RS365729
Howard Hanna Erie Airport
Source: GEMLS,MLS#: 187177Originating MLS: Greater Erie Board Of Realtors
Facts & features
Interior
Bedrooms & bathrooms
- Bedrooms: 3
- Bathrooms: 2
- Full bathrooms: 1
- 1/2 bathrooms: 1
Primary bedroom
- Level: Second
- Dimensions: 15x12
Bedroom
- Level: Second
- Dimensions: 14x10
Bedroom
- Level: Second
- Dimensions: 12x9
Family room
- Description: Walkout
- Level: First
- Dimensions: 16x13
Other
- Description: Whirlpool
- Level: Second
- Dimensions: 9x9
Game room
- Level: Lower
- Dimensions: 22x22
Half bath
- Level: First
- Dimensions: 7x4
Kitchen
- Description: Builtins,Eatin
- Level: First
- Dimensions: 23x10
Living room
- Level: First
- Dimensions: 17x12
Heating
- Forced Air, Gas
Cooling
- Central Air
Appliances
- Included: Dishwasher, Disposal, Gas Oven, Gas Range, Microwave, Refrigerator, Dryer, Washer
Features
- Cable TV
- Flooring: Carpet, Hardwood, Laminate
- Basement: Full,Finished
- Has fireplace: No
Interior area
- Total structure area: 2,680
- Total interior livable area: 2,680 sqft
Property
Parking
- Total spaces: 2
- Parking features: Attached, Garage Door Opener
- Attached garage spaces: 2
- Has uncovered spaces: Yes
Features
- Levels: Two
- Stories: 2
- Patio & porch: Patio, Porch
- Exterior features: Fence, Paved Driveway, Porch, Patio, Storage
- Fencing: Yard Fenced
Lot
- Size: 10,367 sqft
- Dimensions: 73 x 142 x 0 x 0
- Features: Landscaped, Level
Details
- Additional structures: Shed(s)
- Parcel number: 29014041.0025.00
- Zoning description: R-1
- Other equipment: Dehumidifier
Construction
Type & style
- Home type: SingleFamily
- Architectural style: Two Story
- Property subtype: Single Family Residence
Materials
- Vinyl Siding
- Roof: Asphalt
Condition
- Excellent,Resale
- Year built: 1968
Details
- Warranty included: Yes
Utilities & green energy
- Sewer: Public Sewer
- Water: Public
- Utilities for property: Natural Gas Available
Community & neighborhood
Security
- Security features: Fire Alarm
Location
- Region: Erie
HOA & financial
Other fees
- Deposit fee: $5,000
Other
Other facts
- Listing terms: FHA
- Road surface type: Paved
Price history
| Date | Event | Price |
|---|---|---|
| 9/12/2025 | Sold | $249,900$93/sqft |
Source: GEMLS #187177 | ||
| 8/13/2025 | Pending sale | $249,900$93/sqft |
Source: GEMLS #187177 | ||
| 8/2/2025 | Listed for sale | $249,900+66.6%$93/sqft |
Source: GEMLS #187177 | ||
| 1/25/2018 | Sold | $150,000+21.5%$56/sqft |
Source: Public Record | ||
| 5/5/2000 | Sold | $123,500$46/sqft |
Source: Public Record | ||
Public tax history
| Year | Property taxes | Tax assessment |
|---|---|---|
| 2024 | $5,612 +12.9% | $141,750 |
| 2023 | $4,971 +4.9% | $141,750 |
| 2022 | $4,740 | $141,750 |
Find assessor info on the county website
Neighborhood: 16511
Nearby schools
GreatSchools rating
- 7/10Iroquois El SchoolGrades: K-6Distance: 0.1 mi
- 5/10Iroquois Junior-Senior High SchoolGrades: 7-12Distance: 0.2 mi
Schools provided by the listing agent
- District: Iroquois
Source: GEMLS. This data may not be complete. We recommend contacting the local school district to confirm school assignments for this home.

Get pre-qualified for a loan
At Zillow Home Loans, we can pre-qualify you in as little as 5 minutes with no impact to your credit score.An equal housing lender. NMLS #10287.
